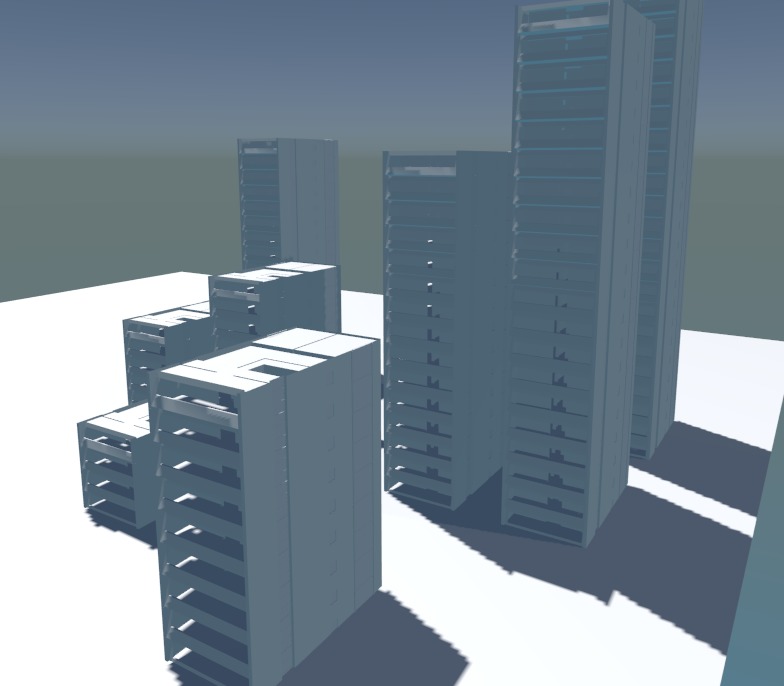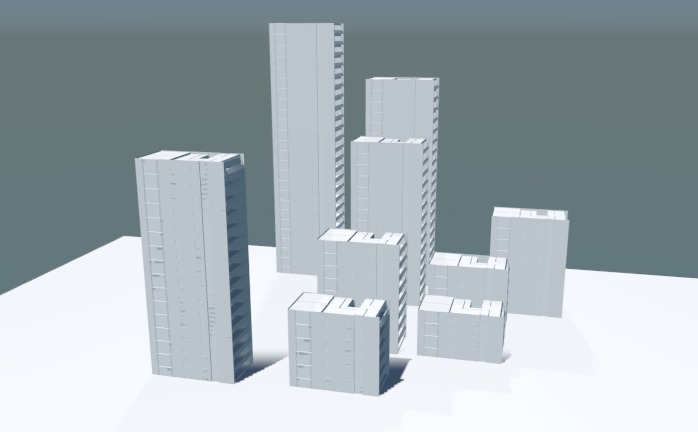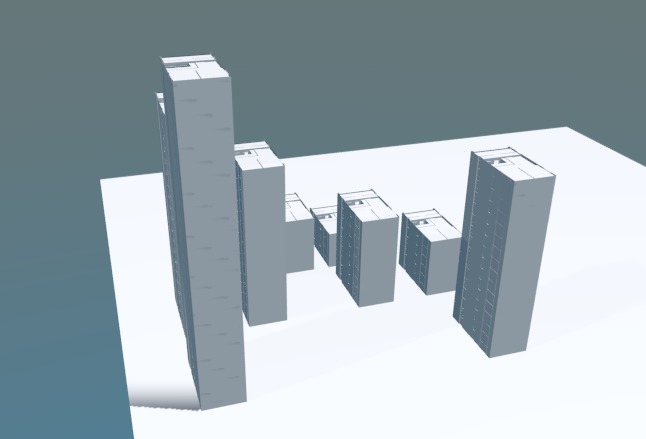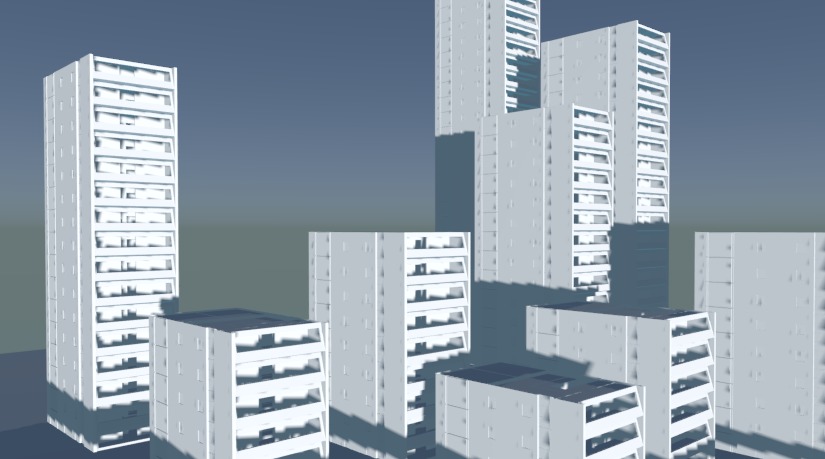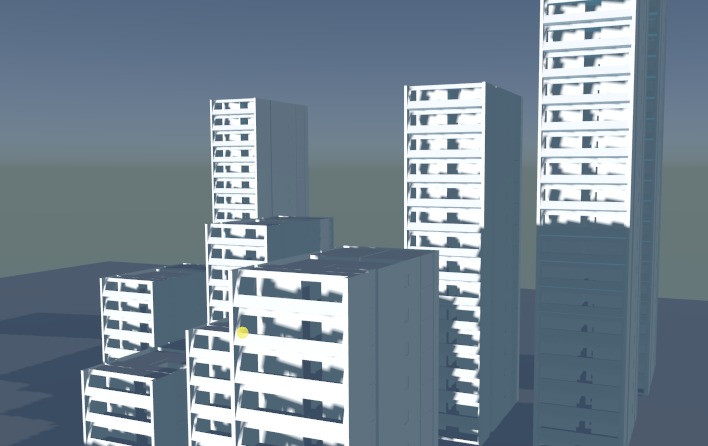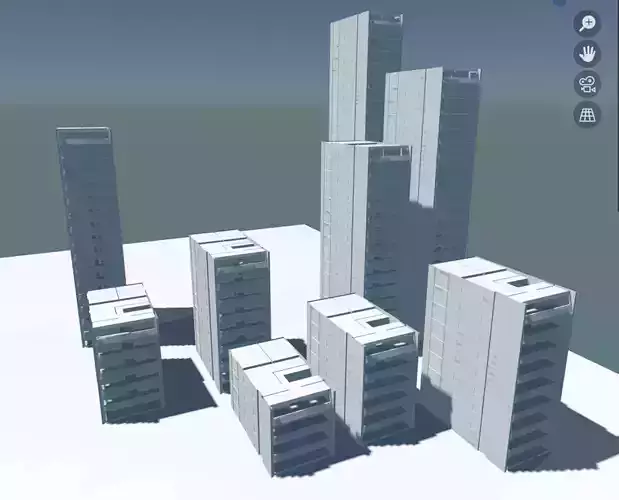
Buildings Set Low-poly 3D model
This 3D model presents a meticulously designed residential complex, showcasing a cluster of modern, multi-story buildings. The model captures an urban environment, blending architectural aesthetics with functionality. Each building in the complex varies slightly in height and design, featuring clean lines, large windows, and balconies, providing a realistic representation of contemporary housing.
The layout emphasizes community living, with shared spaces such as courtyards, green spaces, and walking paths weaving between the buildings. The surrounding environment includes well-maintained roads, parking areas, and subtle landscaping with trees and shrubbery, enhancing the overall livability of the neighborhood.
The attention to detail extends to small elements like building textures, rooftop structures, and window reflections, making the model ideal for presentations or planning purposes. Whether used for urban planning, architectural visualization, or virtual walkthroughs, this model offers a comprehensive look at a modern residential area in an urban setting.

