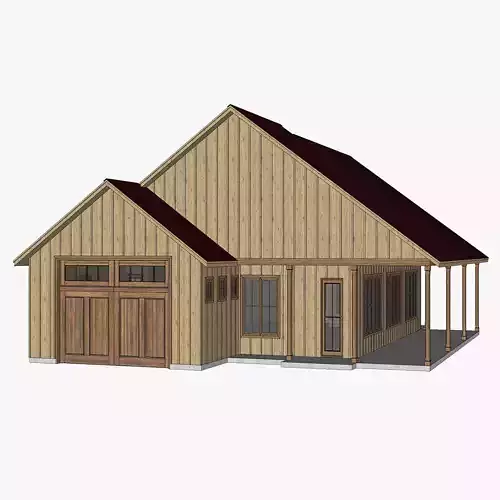1/7
Welcome to Archimple LLC's 2752 SQFT Barndominium, a blend of rustic charm and modern comfort.
Enjoy the wrap-around porch and cozy rear deck for seamless indoor-outdoor living. Inside, the 1551 SQFT main floor features an inviting foyer, a warm living room with a fireplace, and an open kitchen with an island and pantry. Two bedrooms include a luxurious master suite with a spa-like bath, walk-in closet, and private patio. A versatile den/guest room and a convenient mudroom connecting the 2-car garage complete this contemporary country haven.
Contact Archimple LLC today for custom 3D designs thatmatch your vision. Keep an eye on our website for the newest updates andofferings.Learn more at : https://www.archimple.com/plan-details/the-spodumene
REVIEWS & COMMENTS
accuracy, and usability.







