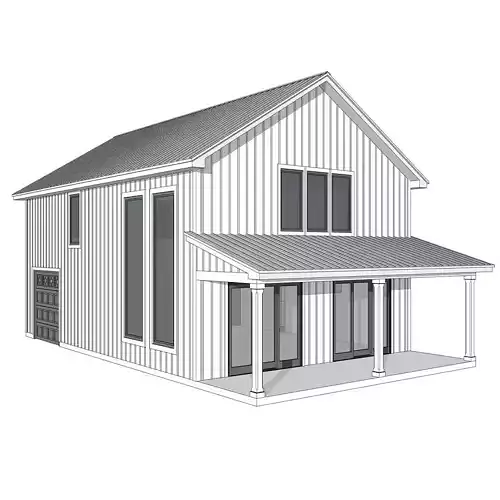1/7
Step into Archimple LLC's breathtaking 3D exterior model—an enchanting barndominium-style residence meticulously crafted with SketchUp, reflecting our unmatched architectural expertise.
A Barndominium is a cozy home with a barn-like charm. It features a back garage and a welcoming front porch. Inside, an open layout connects the great room, kitchen, and dining area. The kitchen includes a pantry and island. Near the garage entry, stairs lead to a versatile loft area on the upper level. The master bedroom offers a spacious layout, a luxurious bath with a walk-in closet, and a double vanity. Another bedroom has its own bath and closet. Conveniently located in the hallway are the laundry and mechanical rooms. Downstairs, a powder room and mudroom add to the home's practicality. This Barndominium blends practicality with luxury, creating a cozy and welcoming space.
Contact Archimple LLC today for custom 3D designs that match your vision. Keep an eye on our website for the newest updates and offerings.learn more at:https://www.archimple.com/plan-details/the-bayldonite
REVIEWS & COMMENTS
accuracy, and usability.







