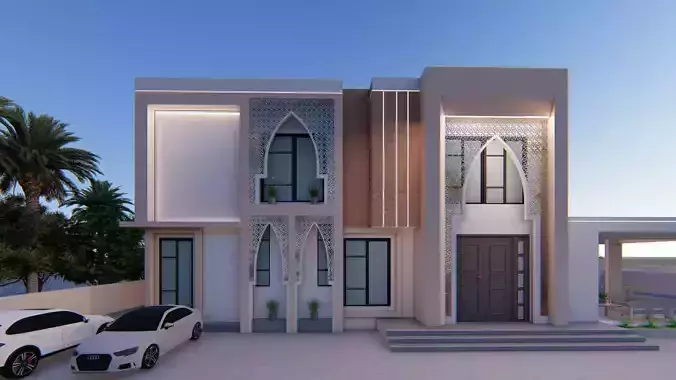
Useto navigate. Pressescto quit
Arabic Style Villa Design A51 DWG SketchUp 3D model
Description
Elegant Arabic-inspired villa featuring arched windows, vertical elements, and a serene backyard with pool.Package includes complete DWG plans, detailed SketchUp model, and high-resolution renders.Ideal for clients seeking a fusion of traditional architecture and modern layout.


