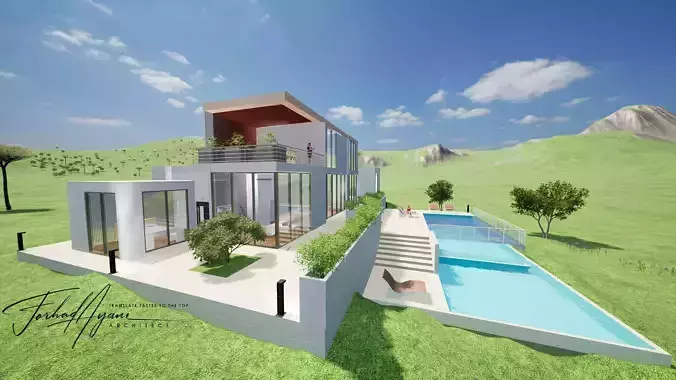1/29
Welcome to the Sleek Minimal Conceptual Villa, a testament to modern design where every detail has been fine-tuned for the ultimate minimalist aesthetic. Created using Revit, this villa is a masterclass in precision and customization, catering to those who appreciate an uncluttered, streamlined living space.
This villa features a strikingly simple yet sophisticated design. It boasts large, open-plan interiors flooded with natural light, thanks to expansive walls of glass that also offer panoramic views of the serene outdoors. The design is grounded in clean lines and an open layout, promoting not just aesthetic simplicity but also functional flow.
Inside, you’ll find a meticulously detailed setting. From the precise wall thicknesses to the carefully selected materials and textures, no element has been overlooked. Special features include floating staircases, integrated lighting, and bespoke furniture, all designed to maintain the minimalist ethos while providing maximum functionality.
Thanks to the innovative use of Revit’s Xref technology, every element of the villa’s design is fully customizable. Change a room’s dimensions, modify a structural element, or adjust the layout—all updates are instantly reflected in Twinmotion, ensuring seamless integration and real-time visualization. This powerful combination allows clients to explore various design scenarios and see their effects instantly, enhancing decision-making and client satisfaction.
With its high-quality renders and dynamic animations brought to life in Twinmotion, clients can immerse themselves in the villa before it’s built. They can experiment with different finishes, settings, and environmental conditions, making every angle and season viewable in vivid detail.
This villa isn’t just a building; it’s a carefully crafted living space designed to adapt to and fulfill the sophisticated needs of its inhabitants. For those who seek a home that embodies luxury in simplicity, this conceptual villa presents an unmatched living experience.
REVIEWS & COMMENTS
accuracy, and usability.





























