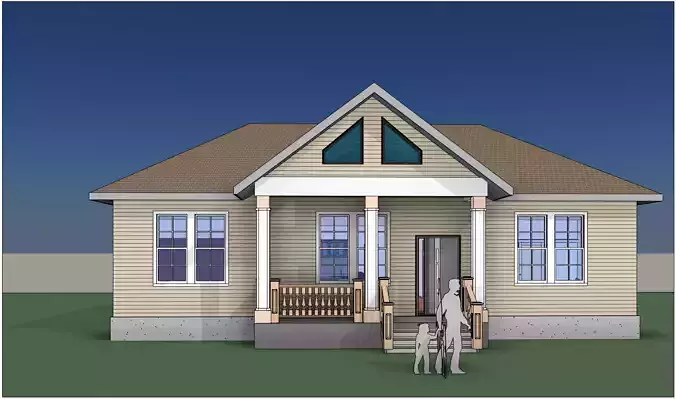1/23
It is a concept architectural project designed with Revit from start to finish. Worked with 2021 version of Revit.PLAN
DESCRIPTION This craftsman design floor plan is 3088 sq ft and has 4 bedrooms and has 3.5 bathrooms.
FULL SPECS & FEATURES Basic Features Bedrooms : 3 Baths :2 Stories: 1, Garages: 0, Front Porch & Back Deck.
Dimension Depth: 46' Height: 19' 00 Width: 45'
Total Square Footage typically only includes conditioned space and does not include garages, porches, bonus rooms, or decks.Ceiling Ceiling Details : Great Room vaulted ceiling Lower Ceiling : 9' Main Ceiling : 9' Upper Ceiling Ft : 8'
Roof Primary Pitch : 12:12 Roof Framing : Plat Secondary Pitch : 5:12 Exterior Wall Framing Framing : 2x6
Bedroom Features Main Floor Master Bedroom
WHAT'S INCLUDED IN THIS PLAN SET
All plans are drawn at ¼” scale or larger and include :
Foundation Plan: Drawn to 1/4" scale, this page shows all necessary notations and dimensions including support columns, walls and excavated and unexcavated areas.
Exterior Elevations: A blueprint picture of all four sides showing exterior materials and measurements.
Floor Plan(s): Detailed plans, drawn to 1/4" scale for each level showing room dimensions, wall partitions, windows, etc. as well as the location of electrical outlets and switches.
Cross Section: A vertical cutaway view of the house from roof to foundation showing details of framing, construction, flooring and roofing.
Interior Elevations: Detailed drawings of kitchen cabinet elevations and other elements as required
Features:
Revit model is textured for realistic presentation.
Lumion file has all materials, lighting and settings ready to render ( materials and textures are only available in Lumion ). The model is fully textured with all materials applied.
This plan can be customized!
Tell us about your desired changes so we can prepare an estimate for the design service. Click the Contact button to submit your request for pricing, or call +923129352254
REVIEWS & COMMENTS
accuracy, and usability.























