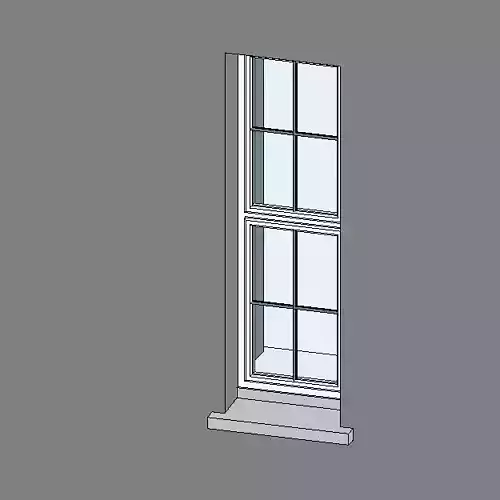
Useto navigate. Pressescto quit
Casement Window - Concrete Cill 3D model
Description
Type 450x1370 Analytic Construction Assembly Code Bead UHMW, Black Bottom Left Hung False Bottom Right Hung False Bottom Top Hung True Construction Type Cost Default Sill Height 900.0 Description External Sill Concrete, Precast Frame Extenal Offset 100.0 Frame Thickness 100.0 FrameOffset - External 0.0 Glass Offet Frame 43.0 Glass Thichness 11.0 Heat Transfer Coefficient (U) Height 1370.0 Hung Left False Hung Right False Hung Top True Insulation Rigid insulation Insulation Thickness 40.0 Internal Sill Window Frame Keynote Manufacturer Material Frame Window Frame Material Glass Glass Model Operation Plaster Thickness 13.0 Rough Height Rough Width Section Frame Offset 200.0 Sill Height 100.0 Sill Offset 170.0 Sill Offset Side 50.0 Sill offset Top 140.0 Sill Offset wall 50.0 Solar Heat Gain Coefficient Thermal Resistance (R) Timber Sill Timber Timber Sill Offset side 45.0 Timber Sill Offset Wall 45.0 Timber Sill Thickness 35.0 Type Comments URL Visual Light Transmittance Wall Close ex 119.0 Wall Close In 269.0 Wall Closure 4 Width 450.0 Window Head Height 2270.0
Casement window with lower and upper openable windows. The cill is concrete and the window is fully parametric

