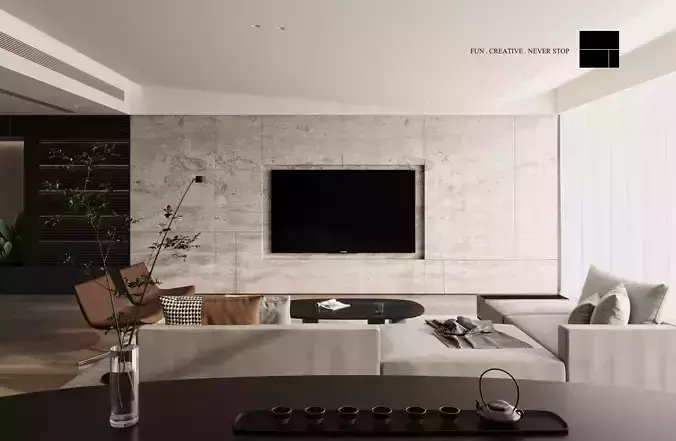1/12
Dive into a world of elegance and simplicity with our ultra-modern home interior 3D model and CAD drawings suite, meticulously crafted to bring your designs to life. This comprehensive package includes detailed models of a living room, dining room, bedroom, kitchen, walk-in closet, and bathroom. Every element is designed with precision, showcasing a harmonious blend of textures, colors, and lighting that mirrors the pinnacle of contemporary aesthetics.
From the sleek lines of the furniture to the refined textures of the walls and flooring - every detail is a testament to quality craftsmanship. The construction drawings are included to ensure seamless integration into any architectural project. Elevate your presentations and captivate your clients with this epitome of modern luxury.
REVIEWS & COMMENTS
accuracy, and usability.












