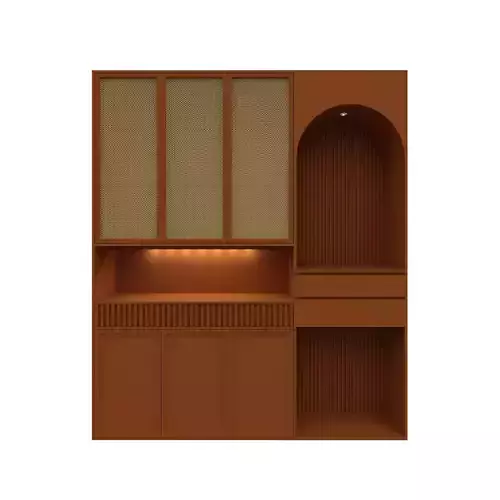1/5
Modular Entryway Wardrobe with Shoe Rack
This entryway wardrobe model features a decorative space, a hanging area, and a shoe rack, providing both functionality and elegance. All dimensions and materials are fully customizable.
Right Section – Decorative Space with Halogen LightAn open shelf for vases, sculptures, and decorative items, enhanced with a built-in halogen light.
Left Section – Hanging Space & Middle Shelf with Hidden Linear LightThe upper part includes a hanging area for coats and jackets, while the middle shelf features a built-in hidden linear light, adding a modern touch and improving visibility.
Bottom Section – Spacious Shoe RackA dedicated shoe storage area for better organization and accessibility.
Fully Adjustable Dimensions & Customizable MaterialsAll dimensions (length, width, height, shelf spacing, etc.) and materials are adjustable to match different interior styles.
-Revit CompatibilityThis parametric family is modeled in Revit 2018 and is compatible with higher versions, ensuring smooth integration into various projects.
REVIEWS & COMMENTS
accuracy, and usability.





