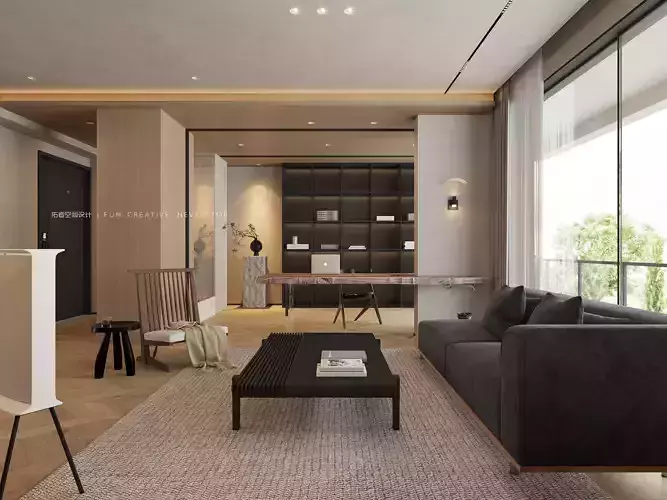1/5
Dive into a world where modern design meets absolute comfort with this meticulously crafted 3D Max model and CAD blueprint. Every room, from the living area to the dining space, and the cozy bedroom, is a harmonious blend of contemporary aesthetics and functionality.
The living area is adorned with a plush sofa set against minimalist yet warm interiors, accentuated by strategically placed lighting that illuminates the room with a soft glow.The dining space boasts of elegance with its sleek furniture, complemented by an artistic chandelier that adds a touch of sophistication.Retreat into the bedroom, where tranquility reigns supreme; every element here is designed to usher in peace and relaxation.This model encapsulates an architectural philosophy where every detail is pivotal, promising not just a dwelling but an experience. Ideal for individuals who are looking to immerse their clients in an ambiance of luxury interwoven with modern design elements.
REVIEWS & COMMENTS
accuracy, and usability.





