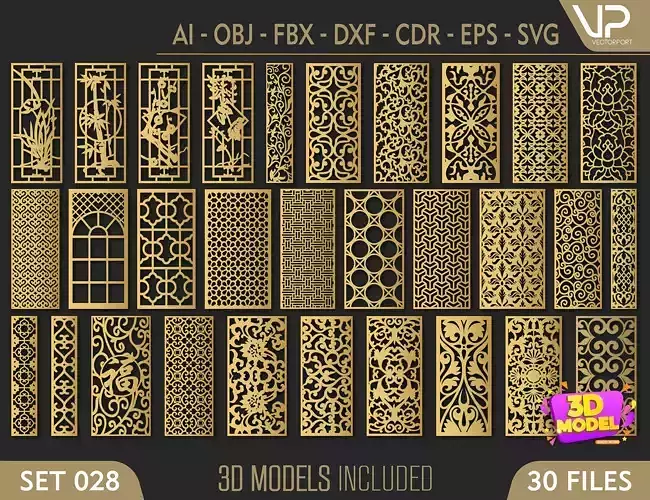1/9
MaterialsDefault (Scanline)
3D models
OBJ (3D Model)FBX (3D Model)3DS (3D Max model)MAX (3Ds Max)(native)DAE (COLLADA (COLLAborative Design Activity))
Vector files
Ai (Adobe Illustrator)(native)CDR (Corel DRAW)DWG (AutoCAD)DXF (AutoCAD)EPS (Encapsulated PostScript)SVG (Scalable Vector Graphics)PDF (Adobe Portable Document)
ORNAMENTS FOR DECORATIVE PARTITIONS PANEL SCREENRoom Divider, CNC File, Laser Cutting File
Vector Templates, Decorative Cutting Templates, SVG DXF Files, cnc files, cnc dxf files, cutting cnc vector, cnc plans, plotter file, wood wall panel art, room divider, cnc laser, vector for laser,Sandblast Vector, room screen, privacy fence, Laser Cut, laser cut stencils, interior partitions, screen door etc.
Enjoy them!
** Files cannot be resold but can be used for professional & personal use.
Keywords
screen, plasma, vector, laser cut dxf, cnc, pattern, tree, modern, dxf panels, shape, panels, room separator,decorative panels, wall, divider, interior, architecture,
REVIEWS & COMMENTS
accuracy, and usability.









