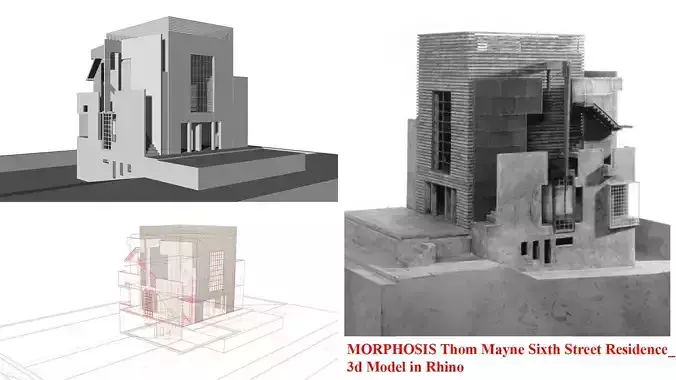1/8
Its on-scale Rhino 3d Model of MORPHOSIS Thom Mayne Sixth Street Residence includes a comprehensive level of tectonic details.
About_ A duplex in Ocean Park, California is remodeled as a two-bedroom house and a one bedroom apartment. The apartment is located on the ground floor, while the house takes up the upper levels. The bedrooms of the house are on the second level, while the third level accommodates a living/dining area, a kitchen and a studio, all contained in one 24 foot high space. The main living space of the house is meant to evoke the sensibility of the loft in which the owner formerly lived.
PROGRAM:Residential remodel and additionDESIGN:1987 - 1992TYPES:ResidentialPrivate ResidenceProject CreditsMorphosis TeamPROJECT MANAGERThom Mayne
REVIEWS & COMMENTS
accuracy, and usability.








