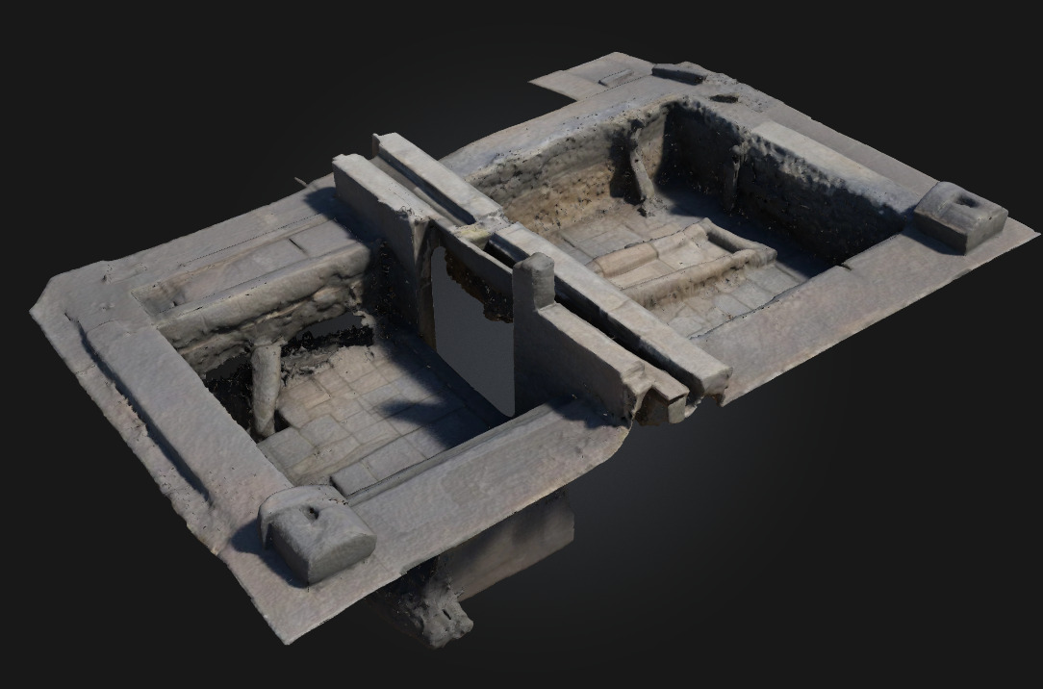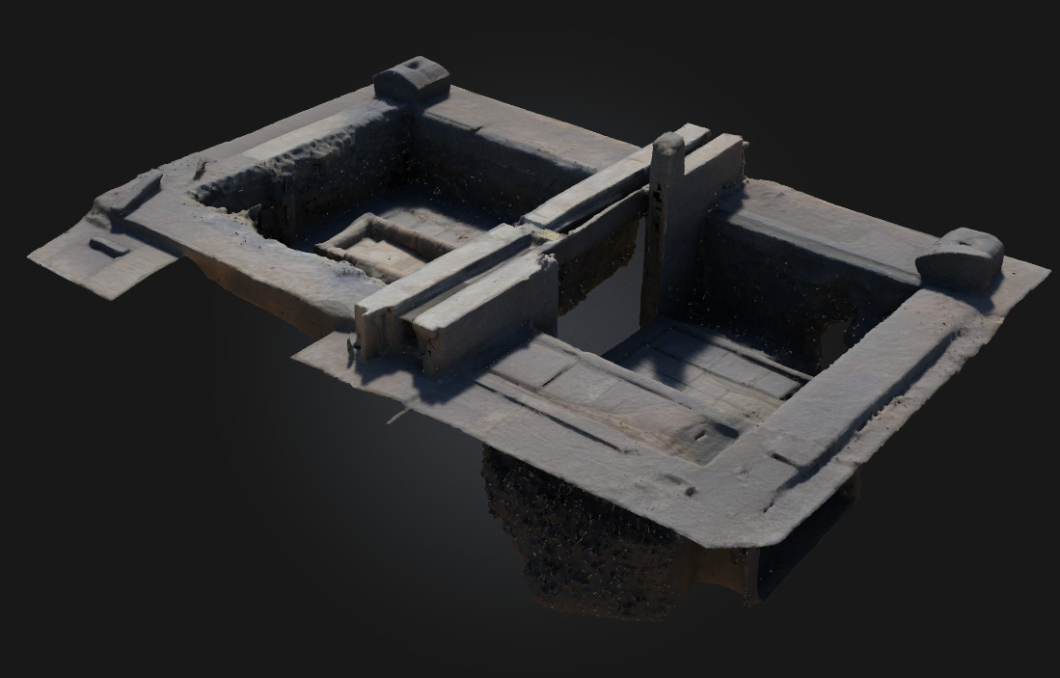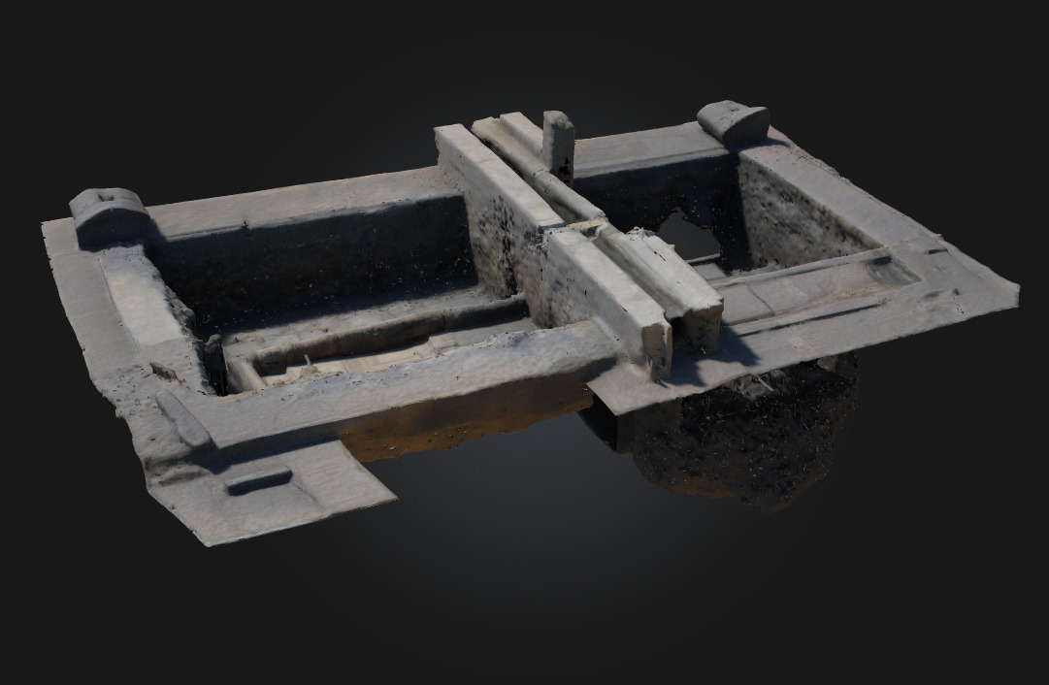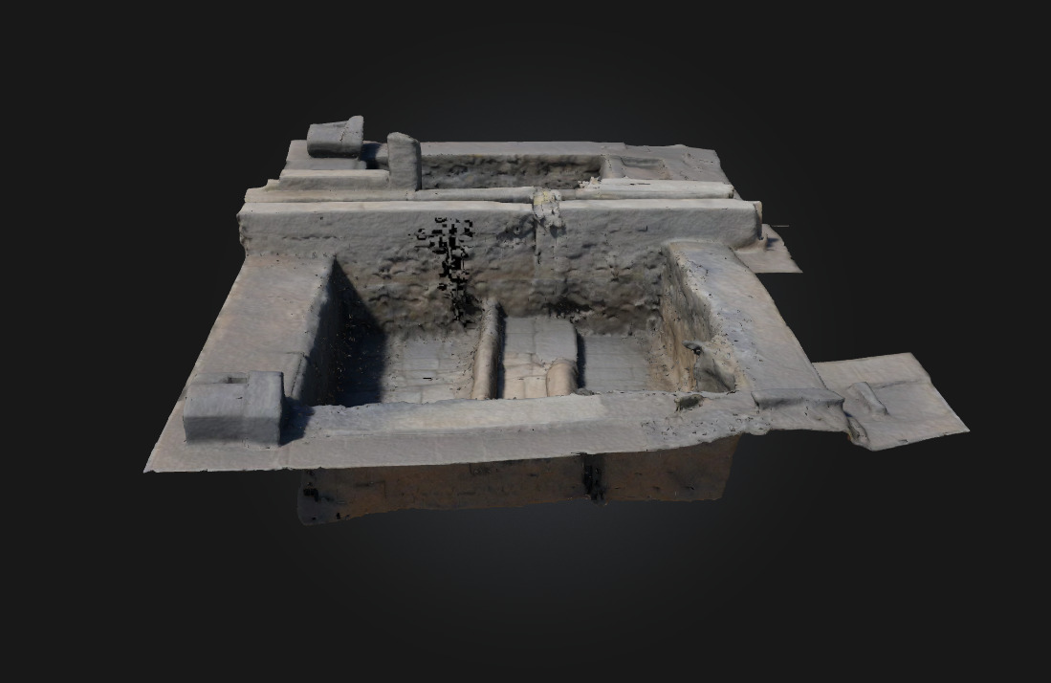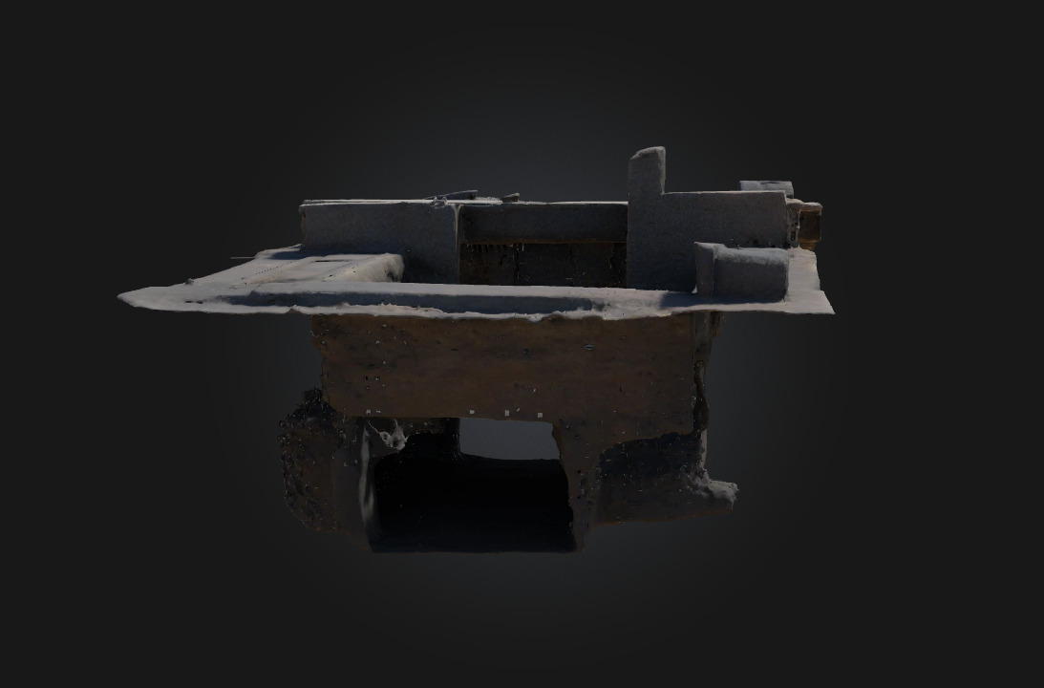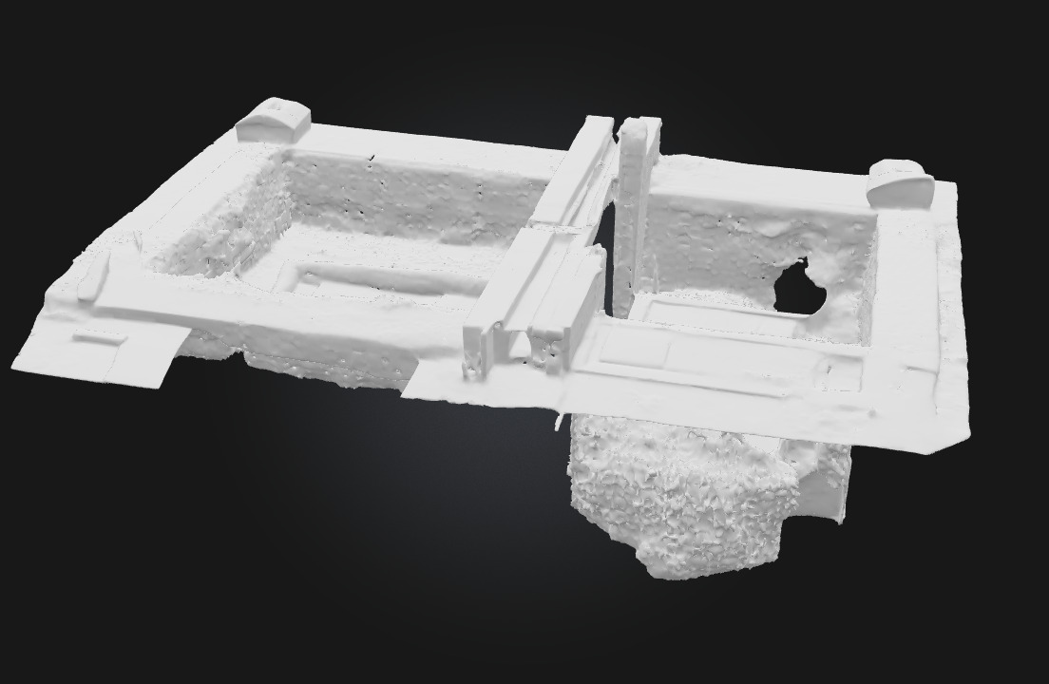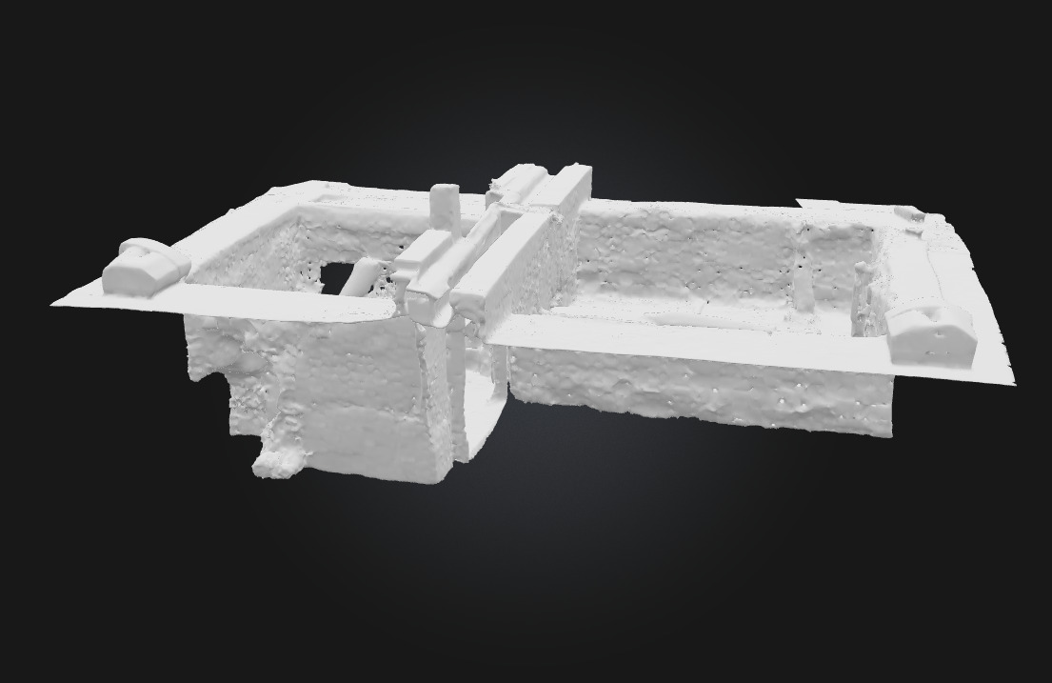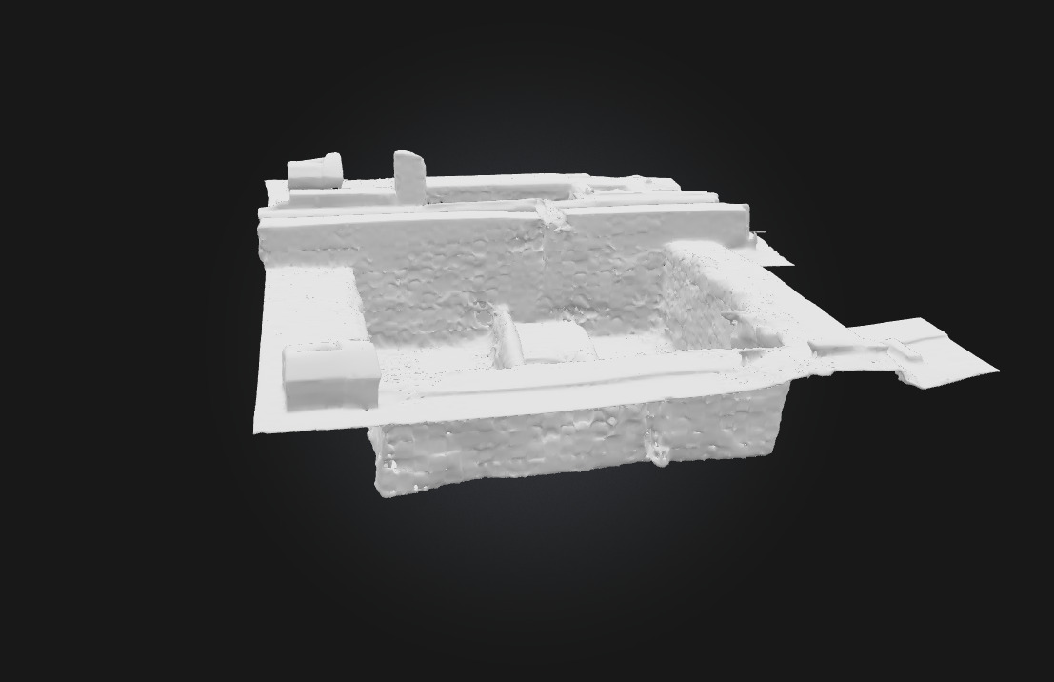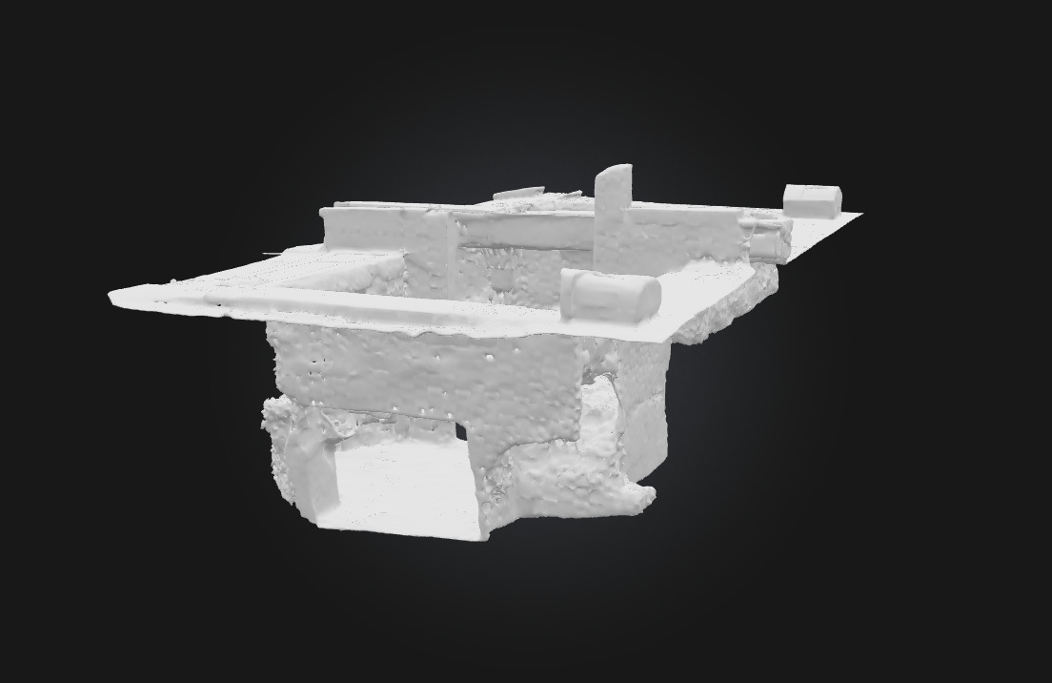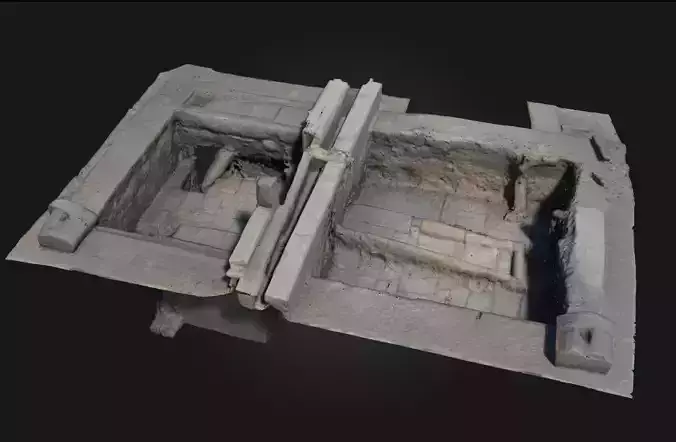
Useto navigate. Pressescto quit
Excavation Site Blueprint Archaeological Layout Model 3D model
Description
Excavation Site Blueprint is a precise 3D model depicting a structured dig area complete with mapped trenches tools and uncovered artifacts Perfect for educational projects ancient ruin recreations or cinematic storytelling
Key Features
Gridbased excavation zones with varied soil depths and trench shapes
Includes props like shovels brushes tarps and marking flags
Unearthed items such as bones pottery fragments and stone foundations
Ideal for archaeological simulations museum scenes or historical reconstructions
Available Formats FBX OBJ STL Blend

