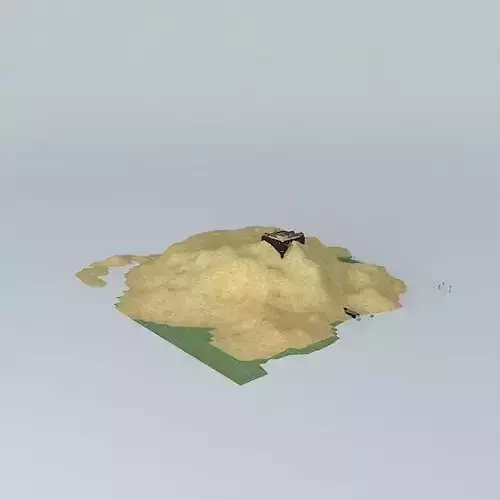
Mountaintop Retreat House Free 3D model
This 3D model was originally created with Sketchup 15 and then converted to all other 3D formats. Native format is .skp 3dsmax scene is 3ds Max 2016 version, rendered with Vray 3.00 This is an example of what can be done with the mountaintop platform. On top is a main building, storage shed, doghouse with Lucy, a cabana, and a pool. This is an off the grid, self-sufficient complex. The powerhouse at the dam provides electricity and fresh water. Waste is handled by a gravel-filled pit with overflow into the reservoir. Main house has guest suites, a theatre, and a deck not for the timid, an office, and other ameneties. The high-ceiling room in the basement is the boiler room. Basic detailing in the model, you can add whatever you want. This will be a hard act to follow. TY to BTM for the mountain. Access is by elevator or mountain trails only. Have fun, Bob





