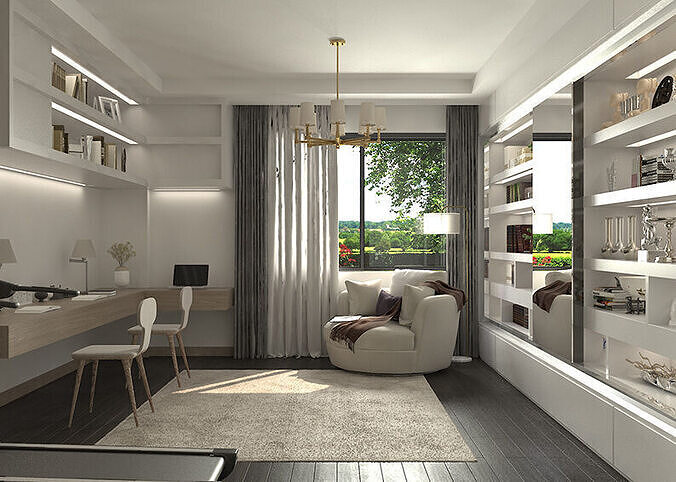
Modern Study Room Interior 3D model
This is a photorealistic 3D model of a modern study room interior, created with 3ds Max and rendered using V-Ray. The scene combines elegance and functionality, making it an excellent choice for architectural visualization projects. It includes detailed furniture, decor objects, and natural lighting setup for a realistic and professional presentation.
Key Features:
High-detail modeling with real-world scale
Fully furnished study area with reading corner
Scene elements include:
Wall-mounted desk with two chairs
Modern round armchair with pillows
Bookshelves, books, and decorative objects
Curtains, windows, lighting fixtures, and background scenery
Rug and wood flooring
Realistic V-Ray materials and lighting setup
Suitable for both close-up shots and wide-angle renders
Technical Details:
Format: .max (3ds Max scene file)
Exported formats: .fbx, .obj,.dae
Includes textures and materials
Clean UVs and optimized geometry
No third-party plugins required Included Files:
.MAX scene file
.FBX, DAE and .OBJ exports
All necessary texture files
Preview renders
Ideal For:
Interior and architectural visualization
Study room design presentations
VR/AR scenes and environment setups
Portfolio and commercial rendering projects
Note: All objects visible in the preview renders are included in the scene.
Feel free to contact me for any questions or custom format requests!




