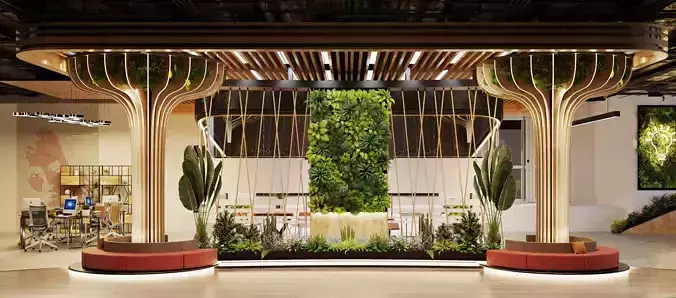
Modern Office Interior Scene Open Workspace Interior Design 3D model
Modern Office Interior Scene | Open Workspace, Private Booths & Meeting Room | 3ds Max + Corona RendererThis versatile and photorealistic office interior 3D scene is built to reflect a modern hybrid workspace. It includes a presentation stage area, collaborative desk zones, private enclosed offices, soundproof booths, and a compact meeting room—perfect for corporate interiors, coworking spaces, and creative studios.Designed in 3ds Max + Corona RendererReal-world scale, fully textured, and organized layersRender-ready lighting and camera anglesDesigned for commercial presentation, office planning, and marketing Interior Highlights:Stage Area: Elevated presentation platform with screen or LED backdropWorkstations: Open desks with modern ergonomic chairs, plants, and accessoriesEnclosed Offices: Glass-partitioned or drywall offices for executives or focused workPrivate Booths: Acoustic booths for calls and deep-focus workMeeting Room: Small room with table, chairs, screen, and whiteboard
Lighting: Linear LED lights, pendant task lighting, and ambient daylightDecor: Plants, artwork, signage, storage unitsMaterials: Matte finishes, natural wood, acoustic panels, fabric dividersLayout: Smart flow between collaborative and quiet zonesPerfect For:Commercial office visualizationsCorporate design portfoliosInterior concept presentationsVirtual staging for workspace leasingFurniture and lighting product visualizationClient pitches and branding assets




