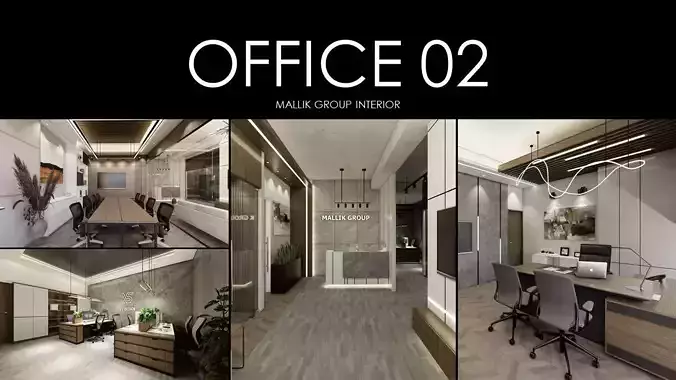
Useto navigate. Pressescto quit
MALLIKA GROUP HEAD OFFICE INTERIOR Low-poly 3D model
Description
MALLIKA GROUP Head Office Interior | Executive-Level 3D Model for Corporate Visualization.This premium 3D model showcases the refined interior design of the MALLIKA GROUP head office — thoughtfully designed to reflect corporate professionalism, modern aesthetics, and functional workspace planning. With a balanced mix of executive cabins, collaborative zones, reception area, and meeting rooms, this model is ideal for architectural visualizations, office planning, and high-end commercial presentations.
Key Features:
- Fully textured and UV-mapped for realism
- Includes workstations, boardroom, reception, lounge, and lighting elements
- Realistic materials and modern corporate decor
- Optimized for photorealistic rendering.
- Compatible with major 3D platforms SketchUp with enscape rendering.
Perfect for architects, interior designers, and 3D artists developing modern corporate environments with a touch of elegance and brand identity.
Modeling :Sketchup 2013 + 2021.Render :Enscape 3.0




















