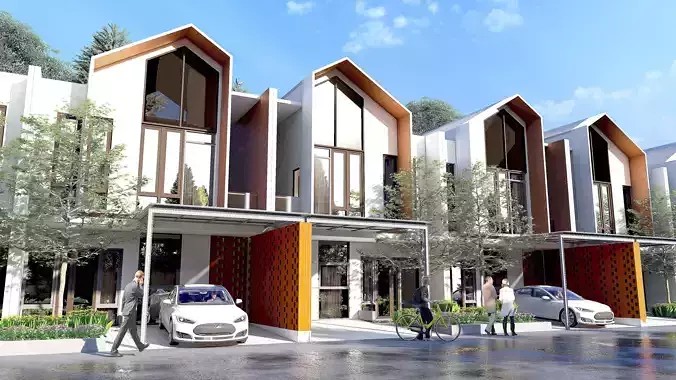
Modern Compact House 7 x 10 Full 3D Skp Lumion and DWG File 3D model
This is a professional and ready-to-use architectural package of a compact modern house designed for a 7.2 x 10 meter plot. Ideal for residential design, architectural visualization, academic projects, and client presentations.
What’s Included: SketchUp (.skp) file
Lumion (.ls) scene – ready to render with pre-set camera & lighting
AutoCAD (.dwg) working drawings:
Floor plans
Elevations (Front, Side, Rear)
Sections (Longitudinal & Cross)
Roof plan
Dimensioned with clean line weights and layers
Project Details:Plot Size: 7.2 x 10 meters
Building Type: Compact modern house
Interior Status: (empty )
Scene: Daylight environment, set up for fast rendering
Use Case:Perfect for:
Client proposal / residential concept
Real estate developers
Design portfolios
Final-year student thesis
3D visualizers or freelance architects







