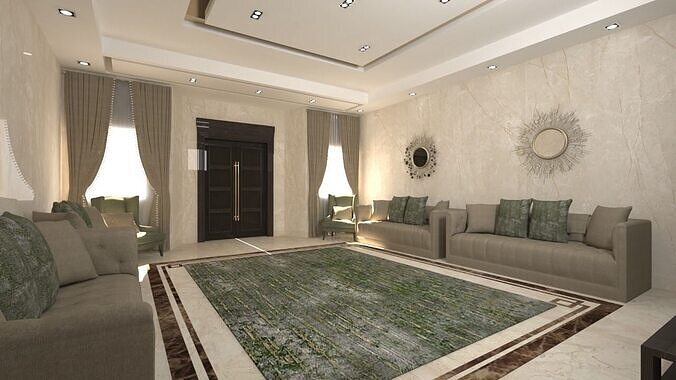
Useto navigate. Pressescto quit
Interior Design Majlis and Family Hall Project A103 DWG 3D model
Description
Luxury interior design project featuring traditional majlis and family hall layouts. The design reflects a modern take on Omani and Gulf style hospitality spaces. Includes DWG files and high-quality 3D rendered visuals of G.Majlis, L.Majlis, Family Hall, and Dining Area. Perfect for private villas and formal reception spaces.




