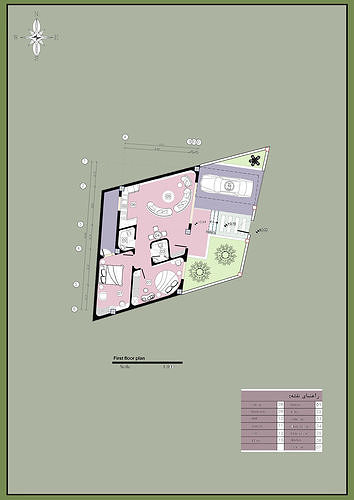
Minimal Modern One-Story House Plan 3D model
Minimal Modern One-Story House Plan | DWG, PDF, PSD, Render Files
This architectural file presents a compact one-story house plan designed in a modern and minimal style. Despite its small size, the plan is highly efficient, with a smart layout and elegant design features.
Plan Details: • Entryway with shoe storage • Living room • Kitchen • Small 3-person dining area • Independent bathroom • Independent toilet room • Two bedrooms • Private backyard patio
This project comes with full architectural details and high-quality visuals, including: • AutoCAD DWG file • PDF layout • Photoshop colored version • Rendered images
This plan is part of the Modern Architecture Pack, which includes other unique designs. You can purchase this individually, or check the full bundle in my profile.
For more architectural content and plan files, please visit my profile.






