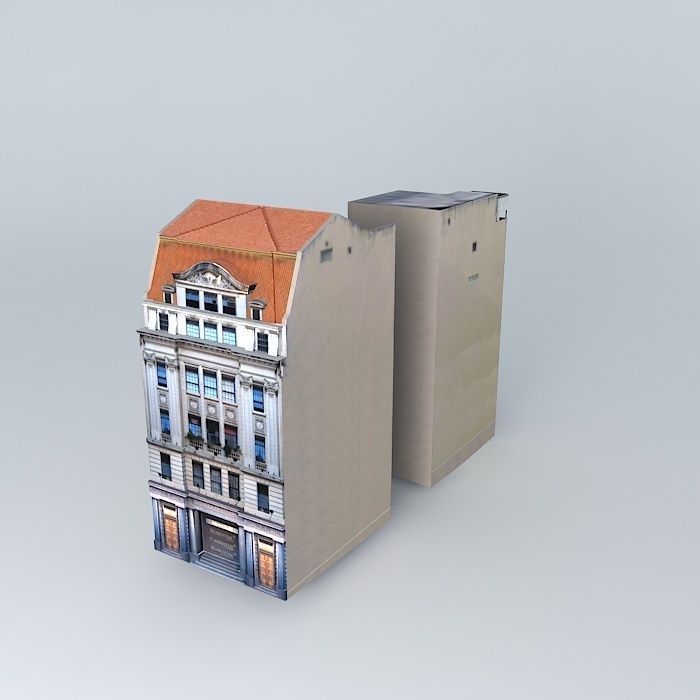
Useto navigate. Pressescto quit
Building Molinos Fenix SA Free 3D model
Description
This 3D model was originally created with Sketchup 7 and then converted to all other 3D formats. Native format is .skp 3dsmax scene is 3ds Max 2016 version, rendered with Vray 3.00 Also it is known as "Phoenix Palace" was designed for the headquarters of the milling company namesake. It projected by Hernan Waltz and built by Tito and Jose Micheletti was opened in 1927. It combines the neoclassical style with Doric and German neo-baroque. As striking feature, the base of the facade and the staircase are lined with black granite plates. Incorporated into the plan of preservation of urban heritage protection grade 2a. The updated 20/10/10 manually position






