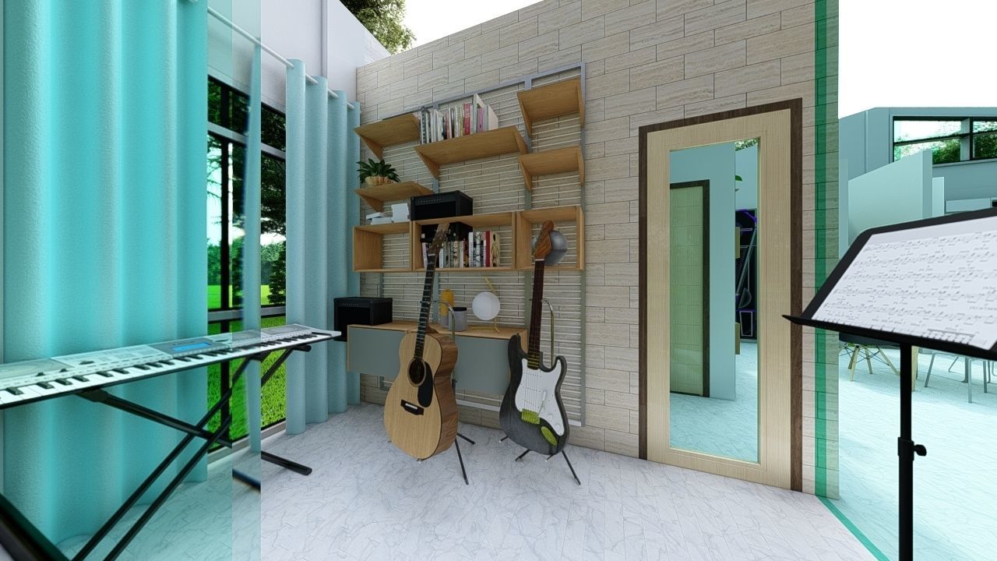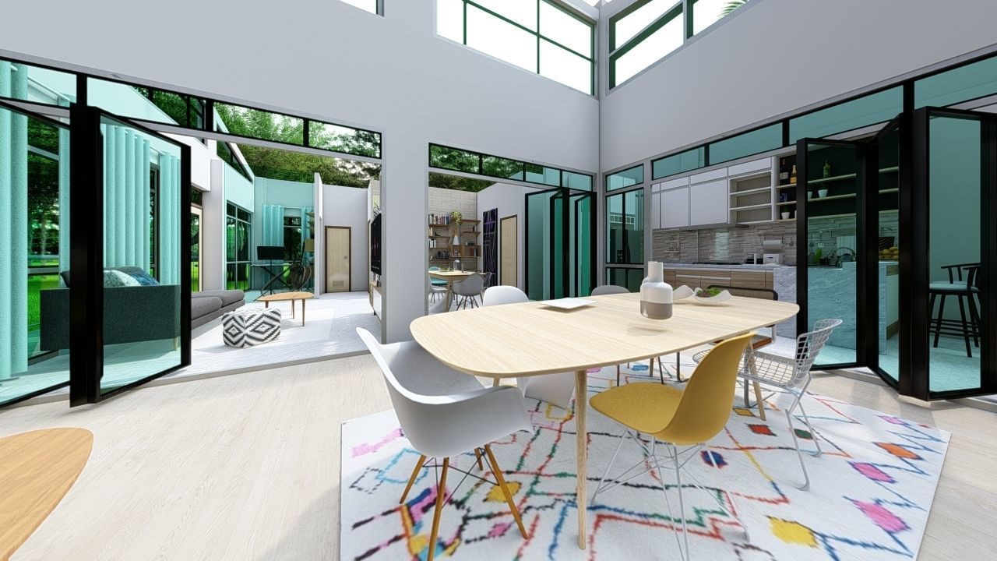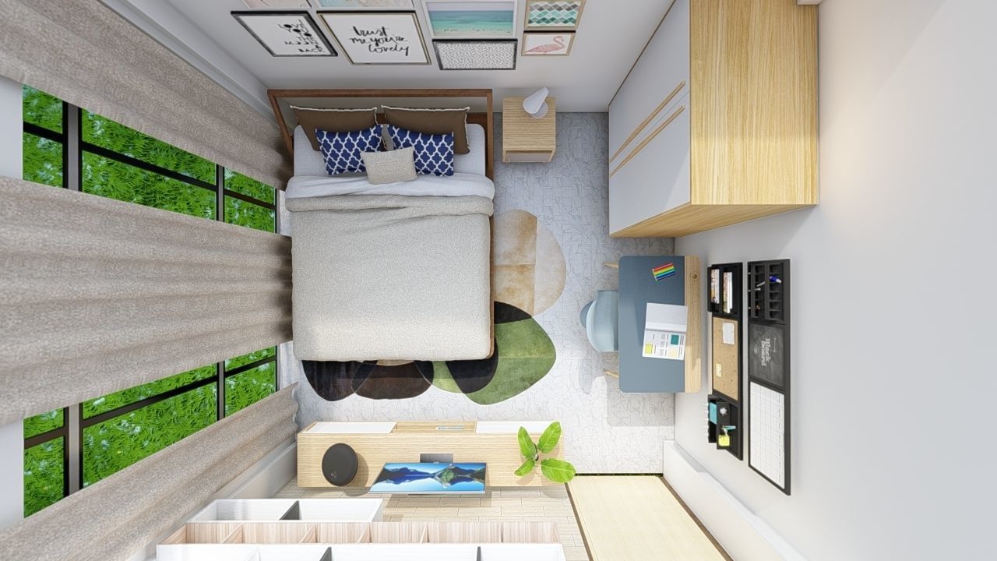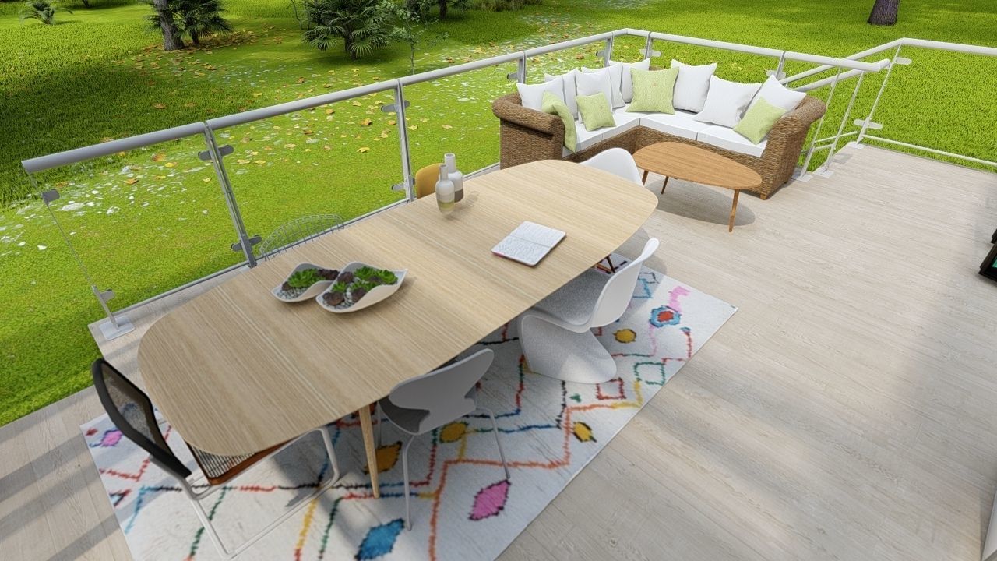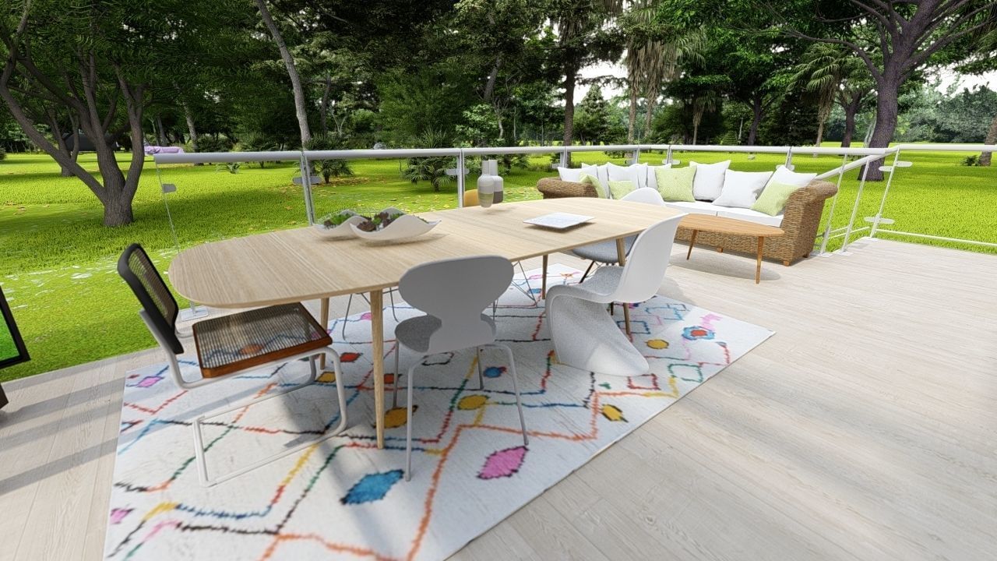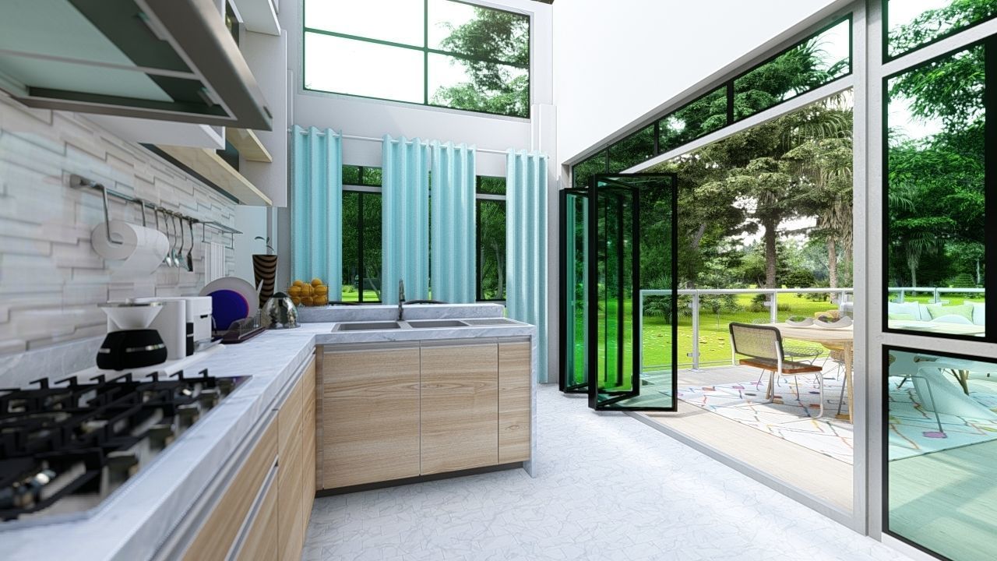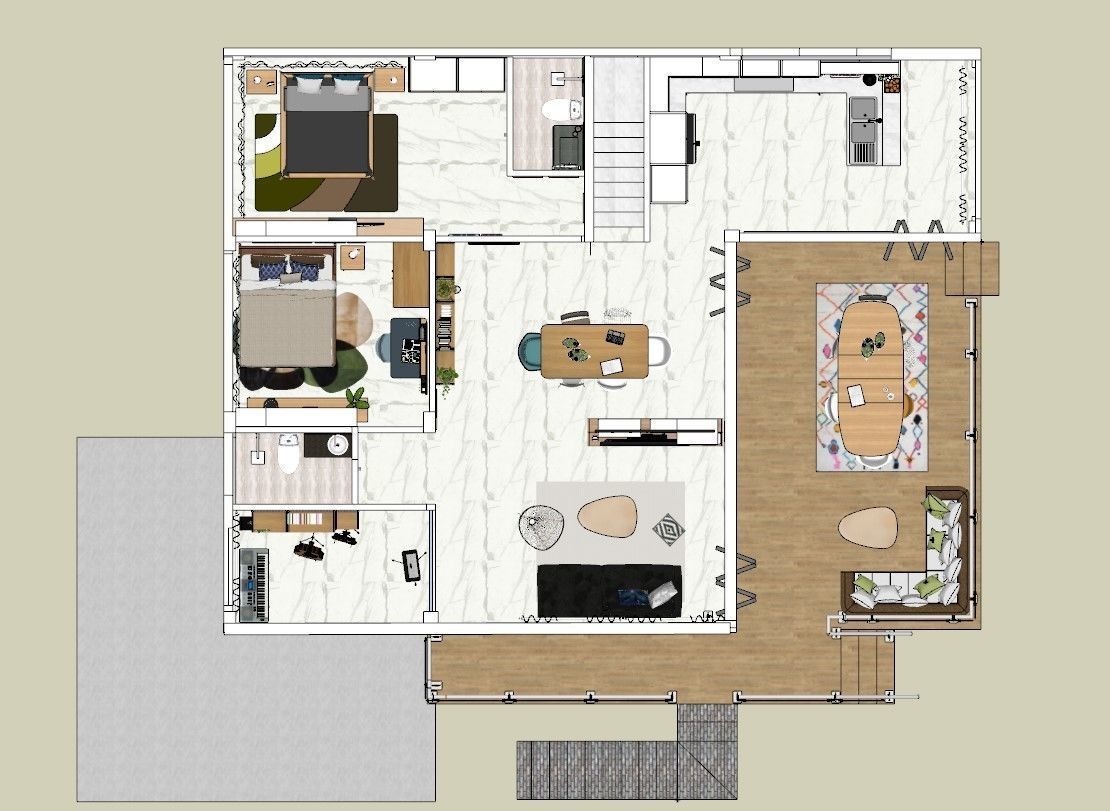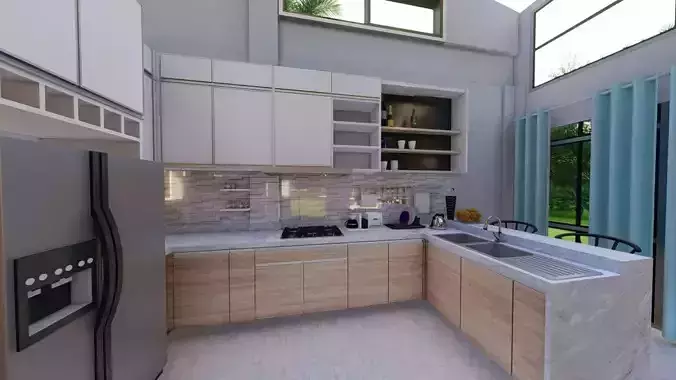
Useto navigate. Pressescto quit
ONE STOREY RESIDENTIAL TWO BEDROOM VIEW DECK - INTERIOR LAYOUT 3D model
Description
ONE STOREY RESIDENTIAL TWO BEDROOM VIEW DECK - INTERIOR LAYOUTRendered in Lumion, interior for Living room, Kitchen, Bedroom, Masters Bedroom, viewing deck, music room.Lumion materials are attached, paste in the library folder.

