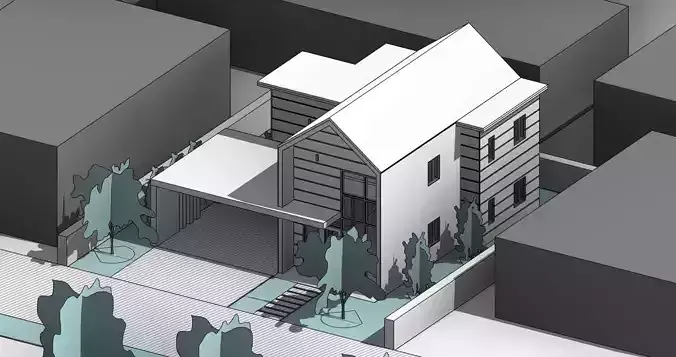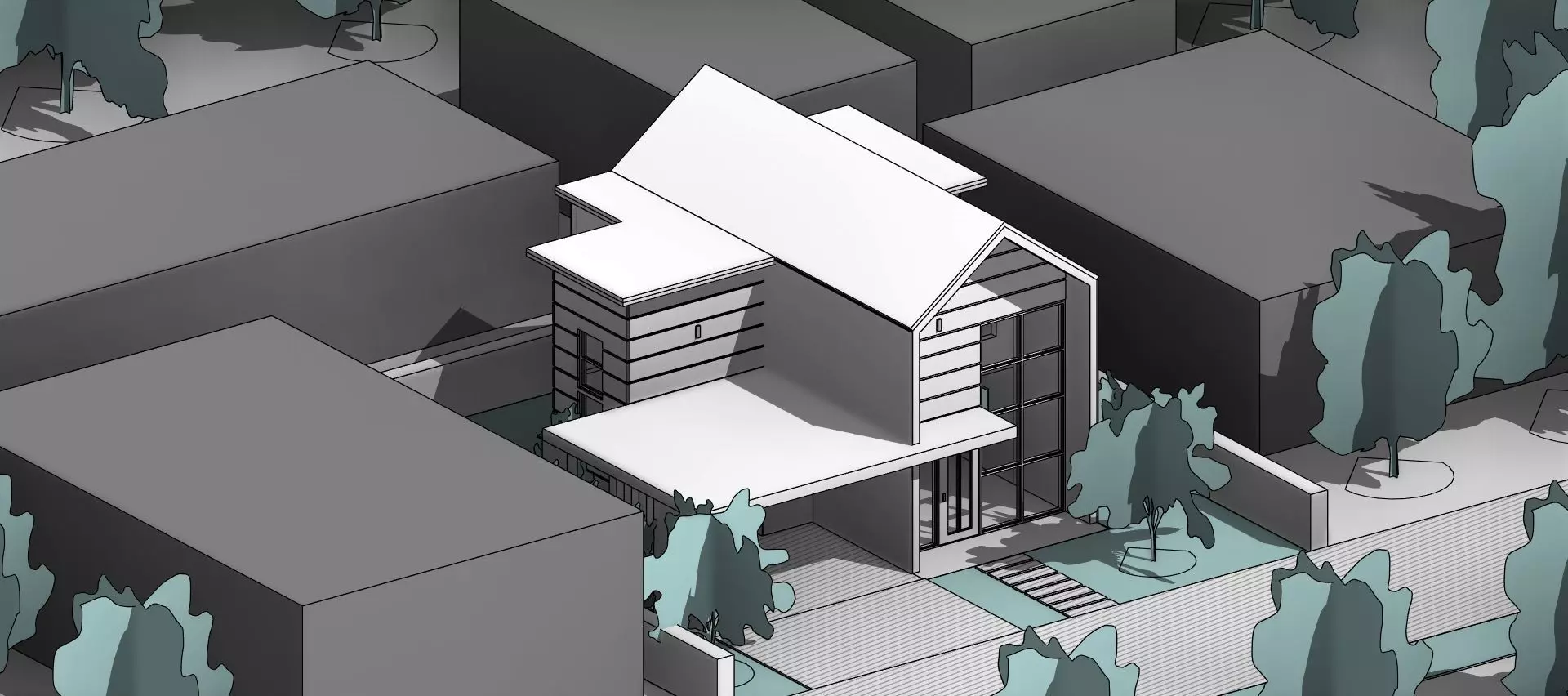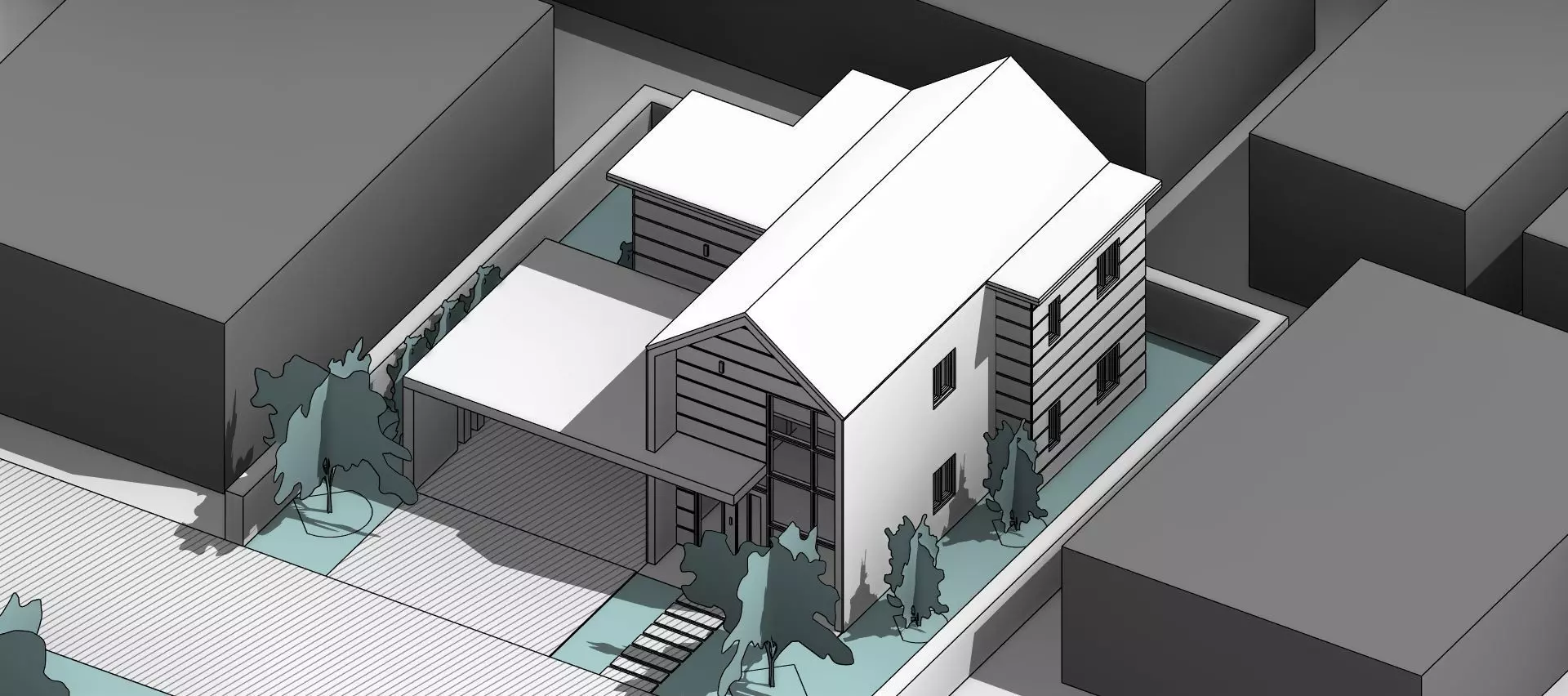
Residential Modern Bungalow 3D model
This design depicts a contemporary suburban residential dwelling situated on a relatively narrow plot, densely surrounded by neighboring structures.
The house is primarily two stories with a prominent gabled roof section over the main body, which contrasts with flat roof elements over extensions like a potential carport or side volume. The overall form is a composition of simple, intersecting rectangular volumes.
The exterior walls feature a mixed material palette, most notably horizontal siding (likely wood or paneling) on the upper floor gables and sections of the first floor, contrasted with smooth, plain wall surfaces on other parts. This textural contrast adds visual interest.
The design incorporates large areas of glazing, especially on the front or main facade, suggesting a focus on natural light and connection to the outdoors. Smaller, rectangular windows are placed sparingly on the side and back facades.
The design includes a carport/covered parking area directly attached to the side of the house. The landscape features a small front yard with defined paving patterns (concrete or stone), a clearly marked pathway leading to the entrance, and mature, stylized trees and shrubs which provide a sense of established greenery and privacy from the street. The plot is enclosed by low perimeter walls.
The modern bungalow with parking space, designed using Revit software. The files are in .fbx format, enabling the buyer to use this 3D model in any rendering software for realistic results. Four image previews have been included as attachments, each providing a visual overview that gives a quick glance at the content or subject matter of the full images. Each material was maintained as a distinct and separate layer within the model to ensure clarity, prevent overlaps or conflicts, and avoid potential compatibility issues when the file is imported into other software platform.
The buyer has the flexibility to make modifications to the main model, as the Revit file has been provided and attached, allowing buyer to directly access, edit, and adjust the design according to their preferences or project requirements.




