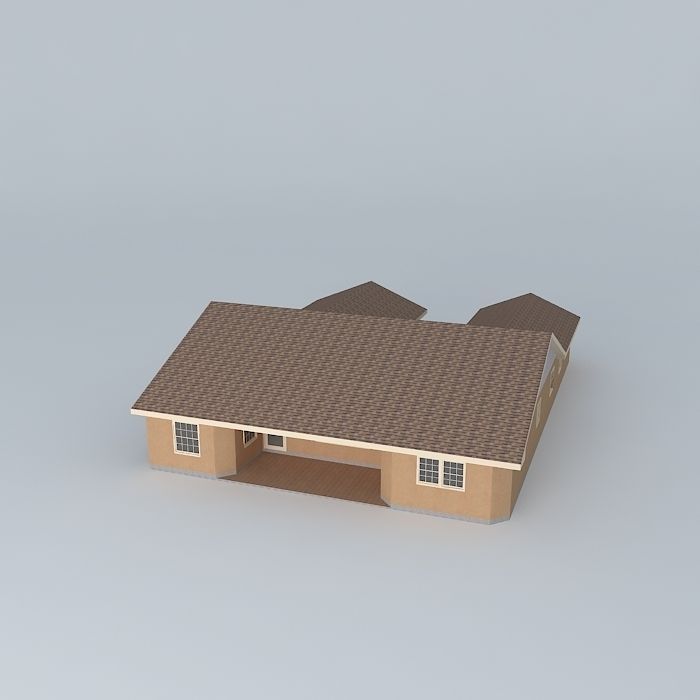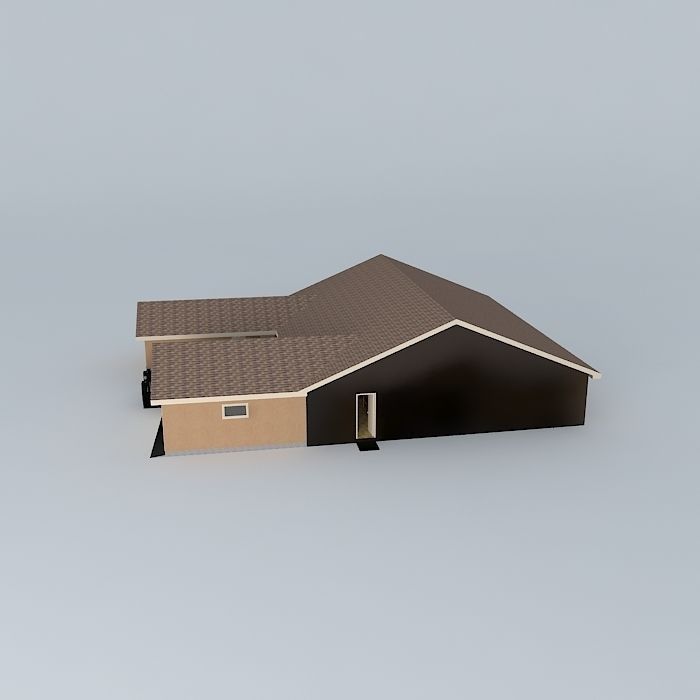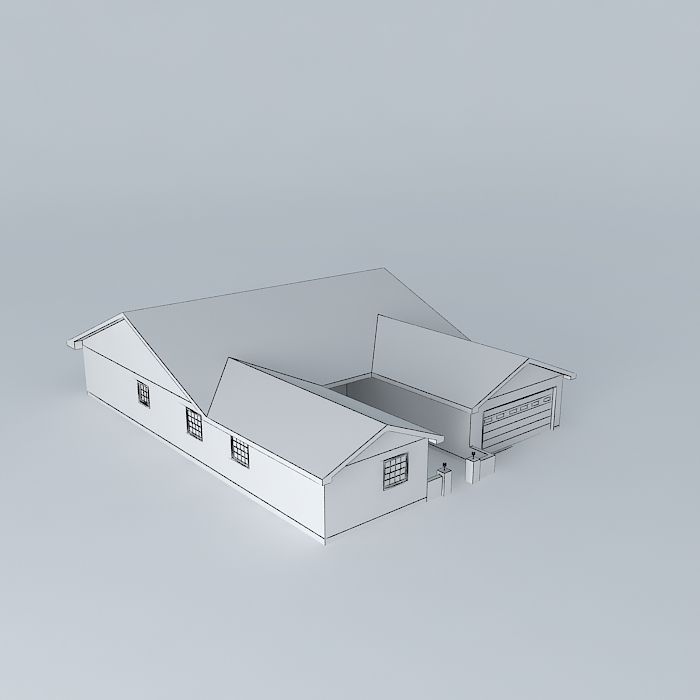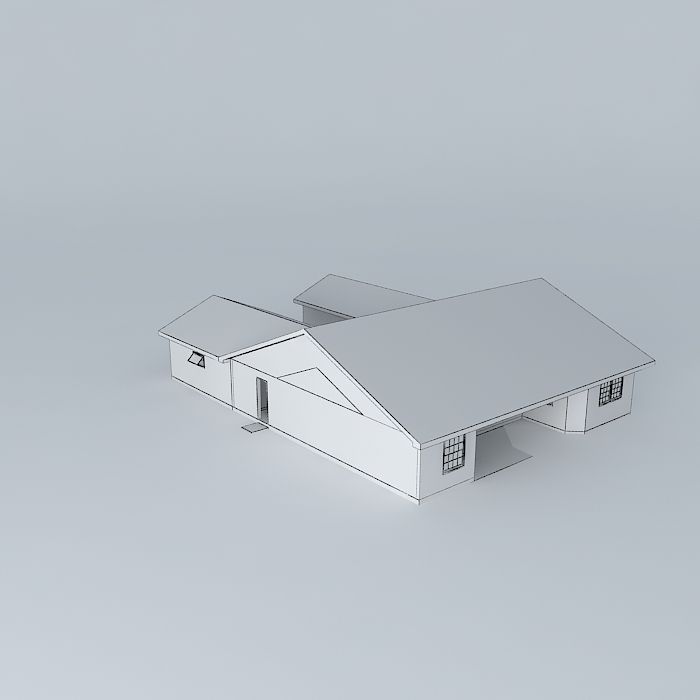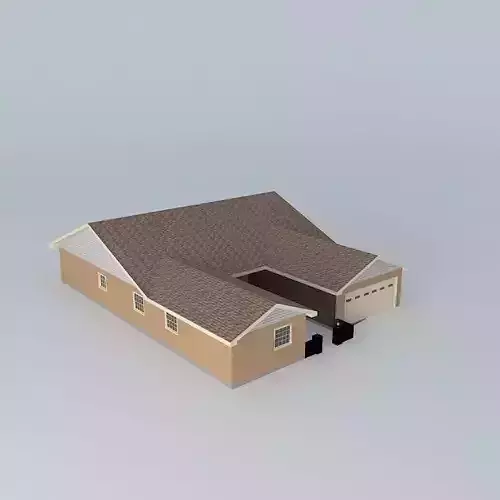
Useto navigate. Pressescto quit
Expandable House Free 3D model
Verification details of the FBX file
Files
Binary FBX
Scene
No unsupported objects
Geometry
No N-gonsNo faceted geometryManifold geometry
Textures and Materials
PBR texturesNo embed texturesSquare texturesPower of 2 texture sizesAssigned materials
UVs
No UV overlapsUV unwrapped model
Naming
Allowed characters
Description
Just a typical 3 bedroom, 2 bath house. Front bedroom is an office, flex room is a library. Based on an existing floor plan in a subdivision north of here. To 'build' the addition, use layers and turn on the addition and the addition roof. This will give you a before and after idea of what I might build someday. Bob NOTE: The floor plan is similar to the Western Yarrow in the Avimor Subdivision in Eagle, ID. It has an RV garage.


