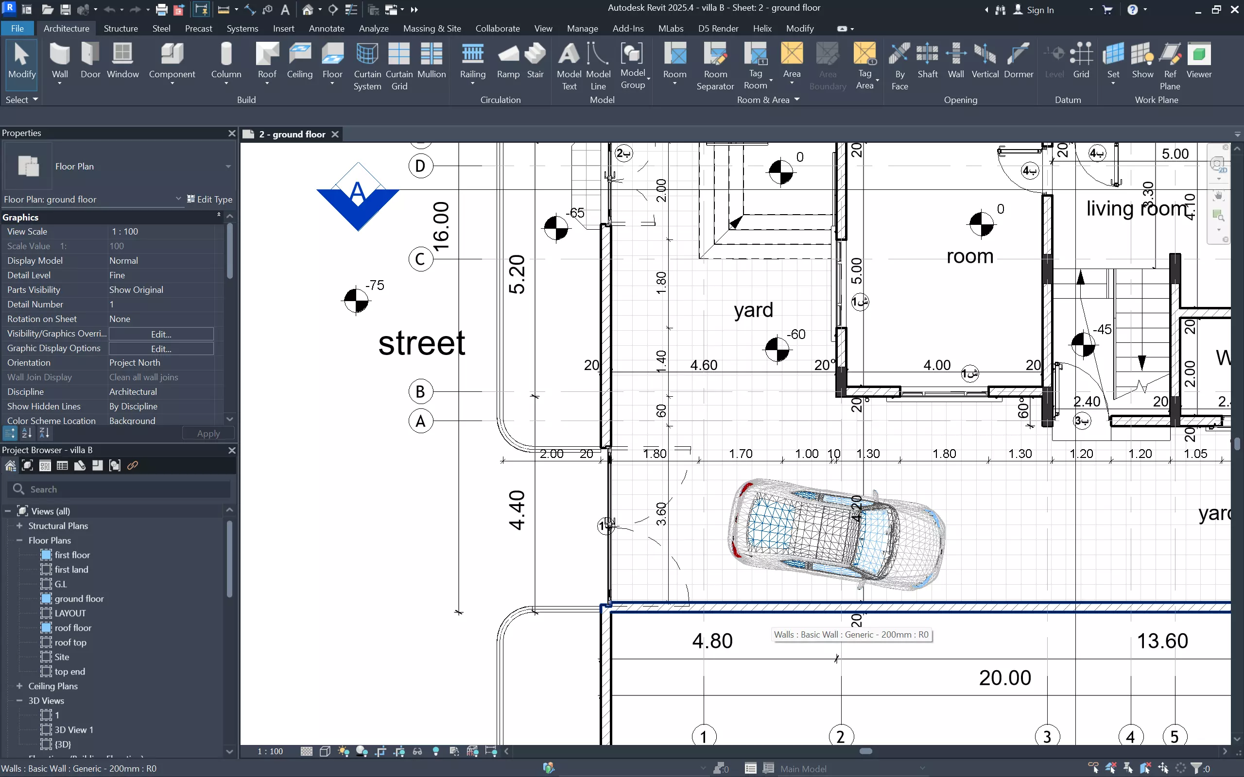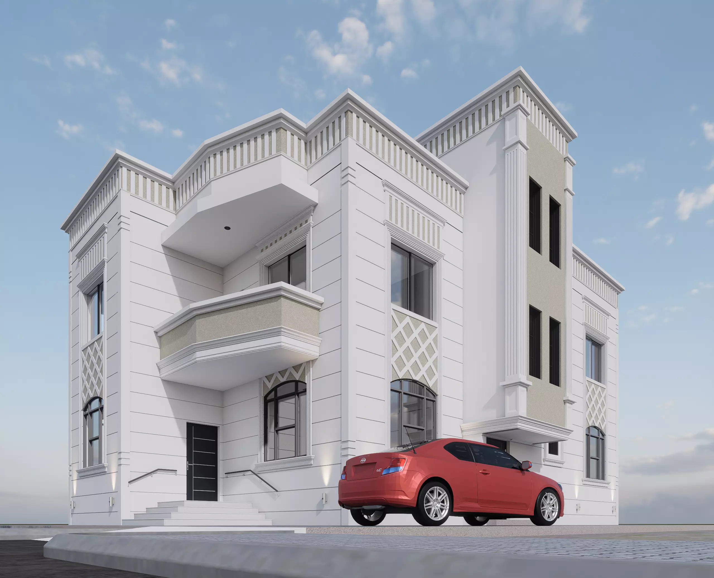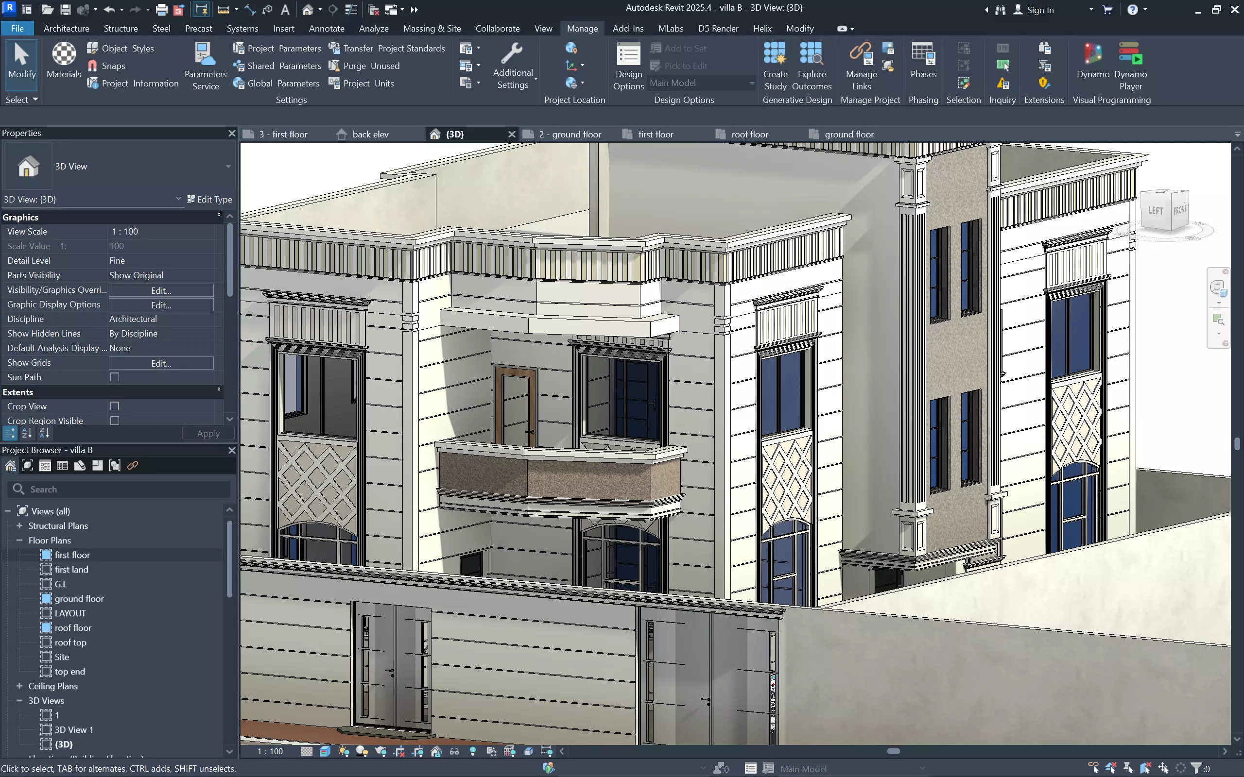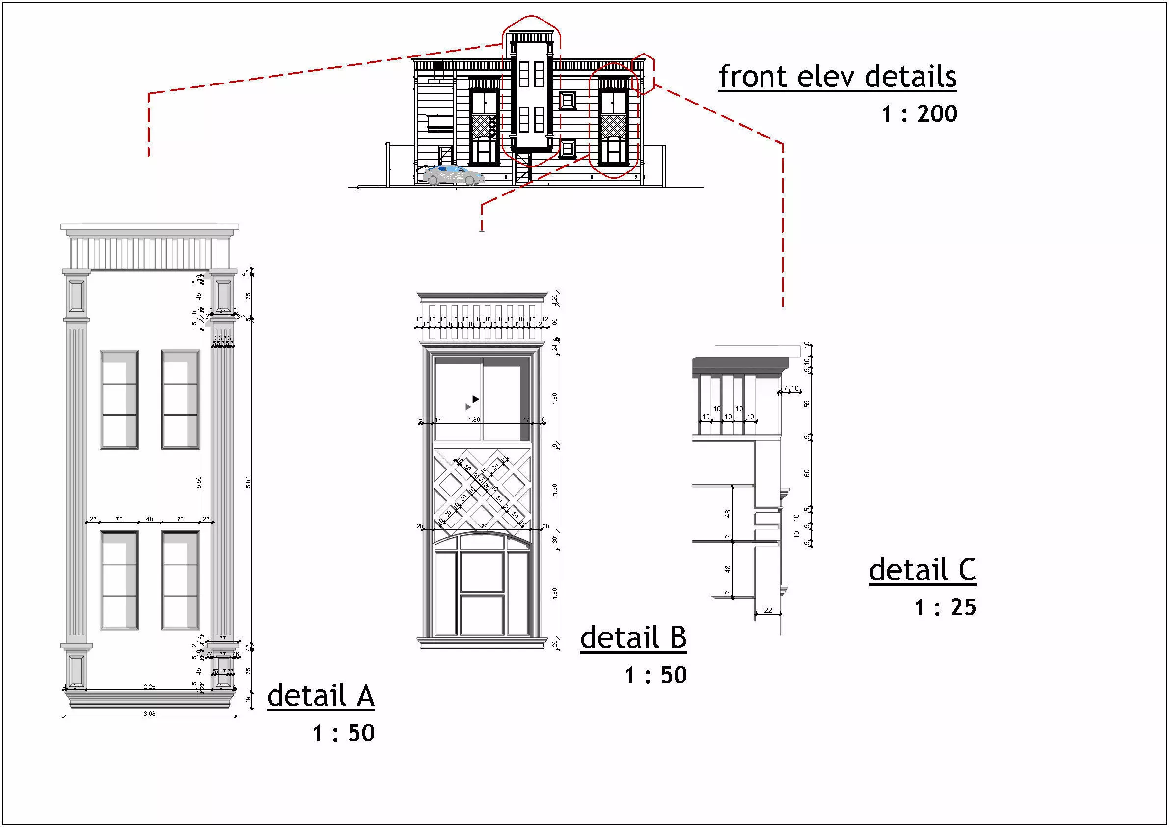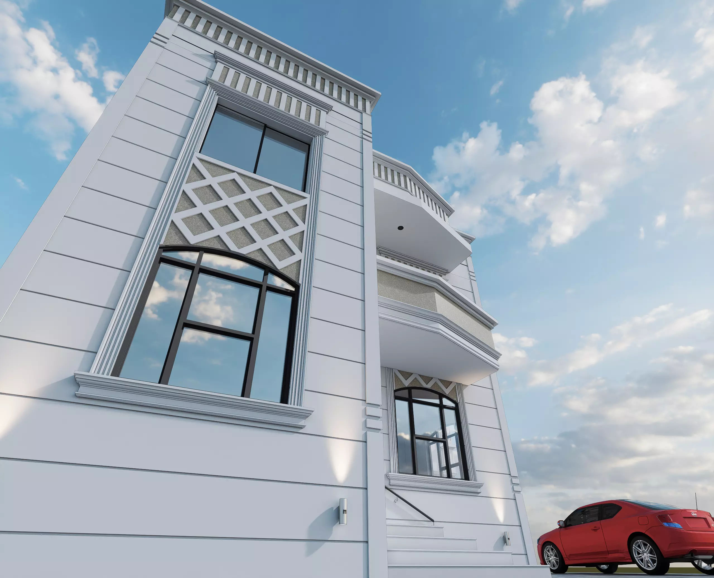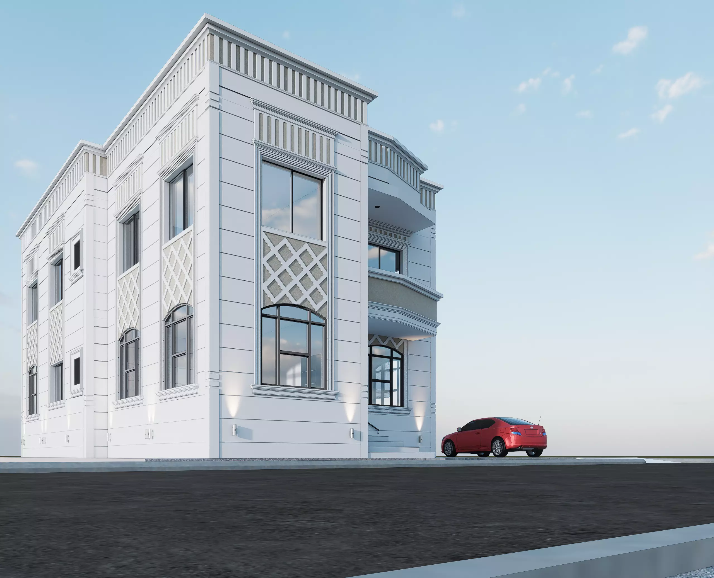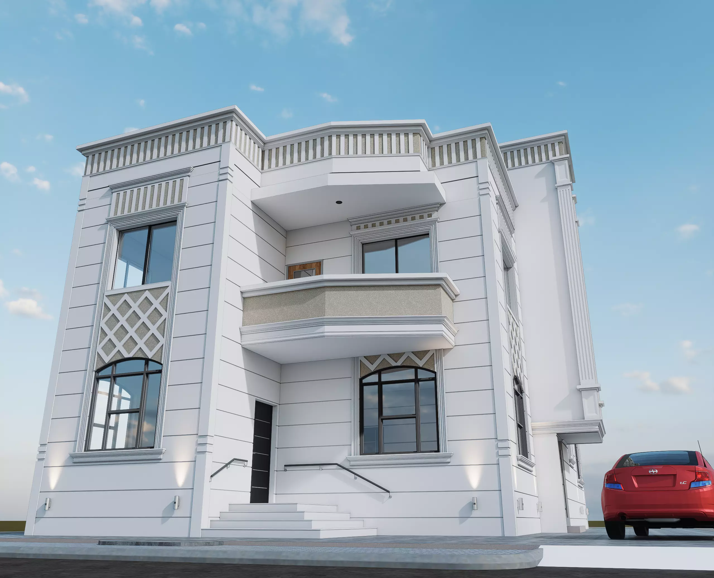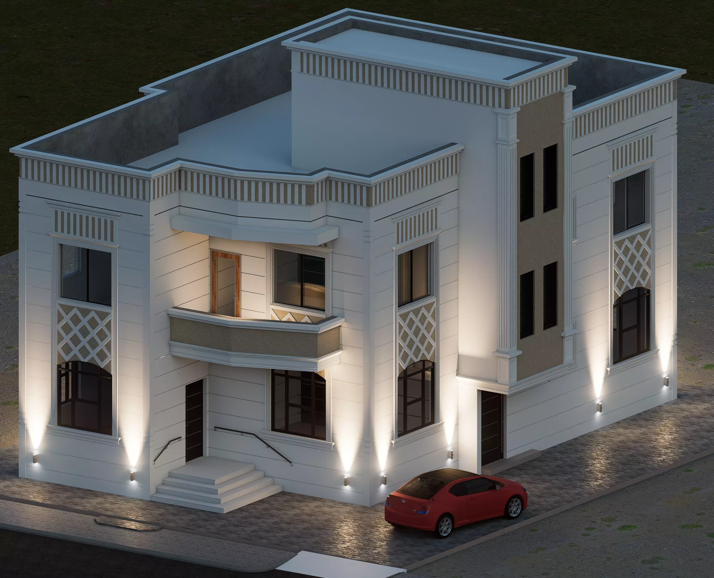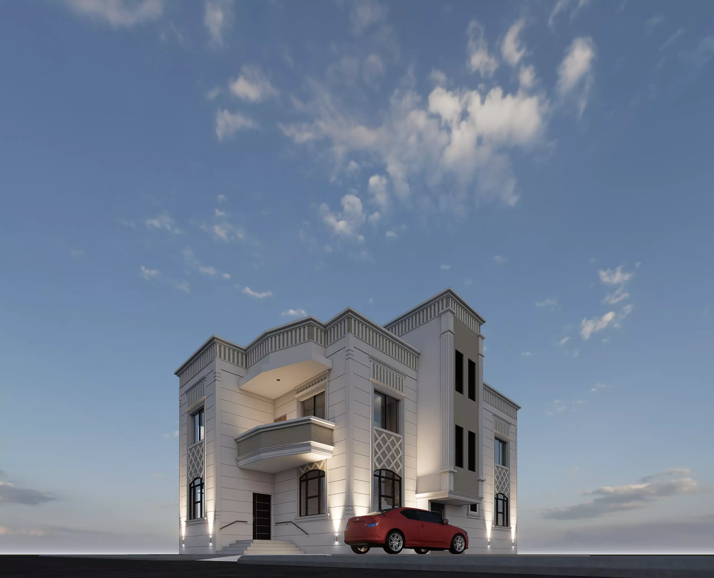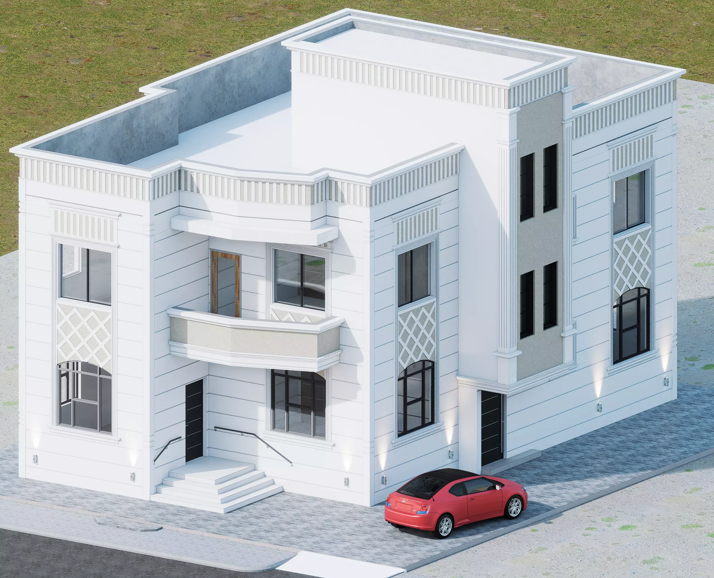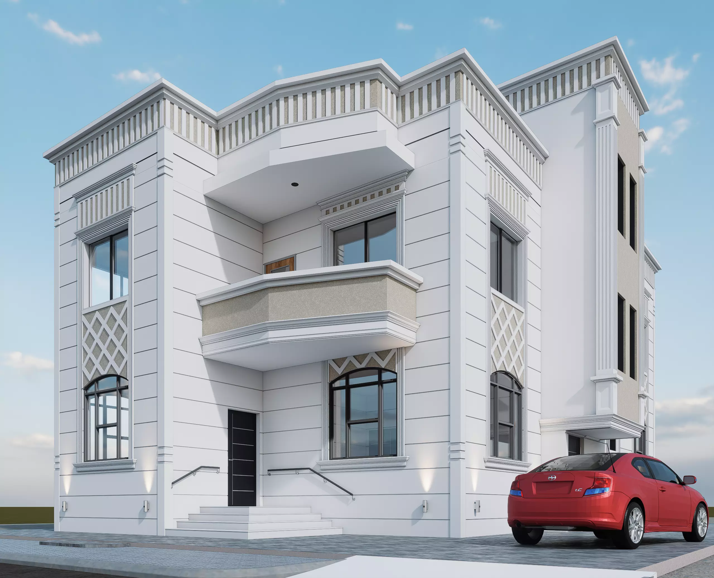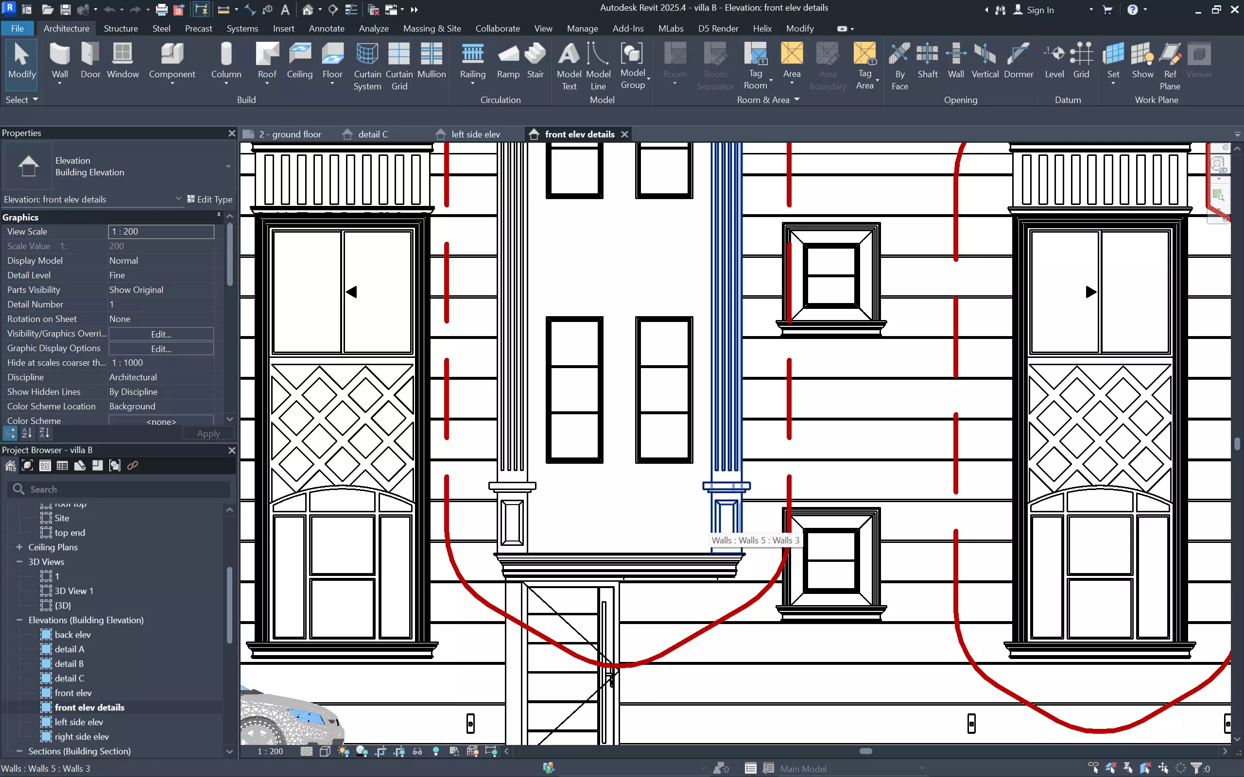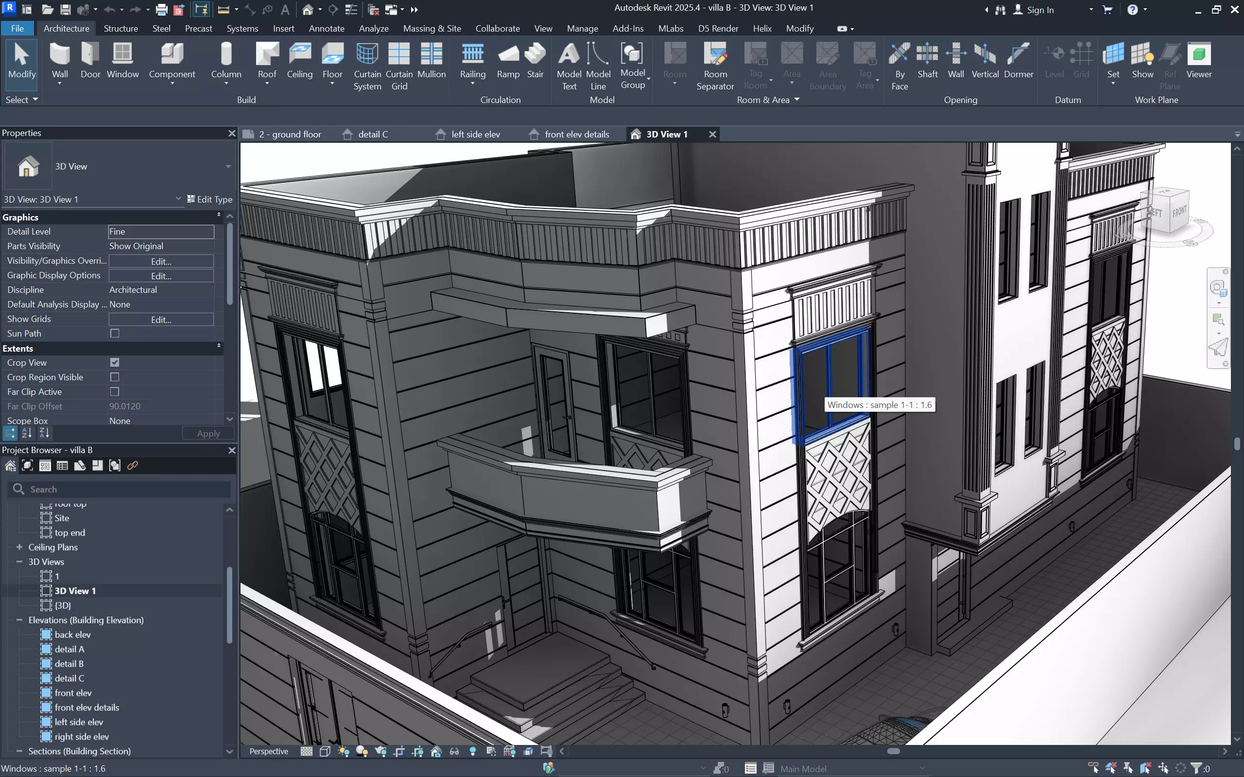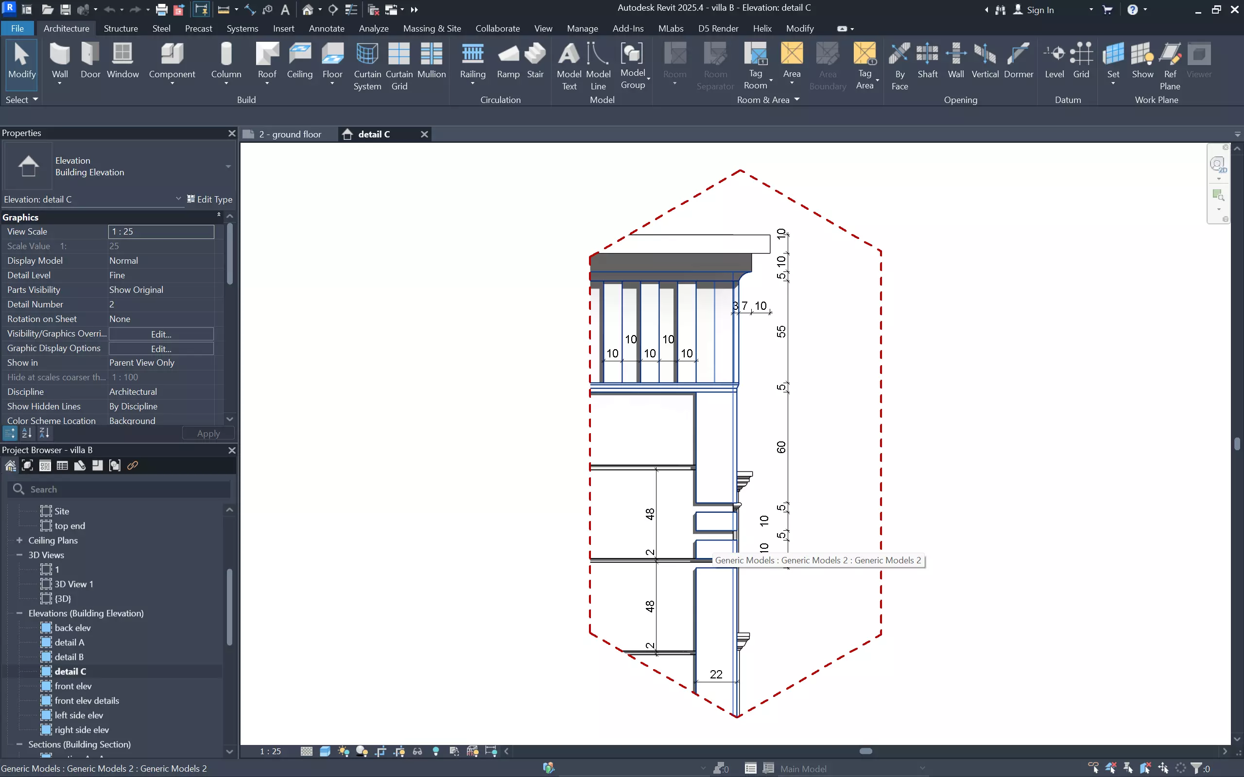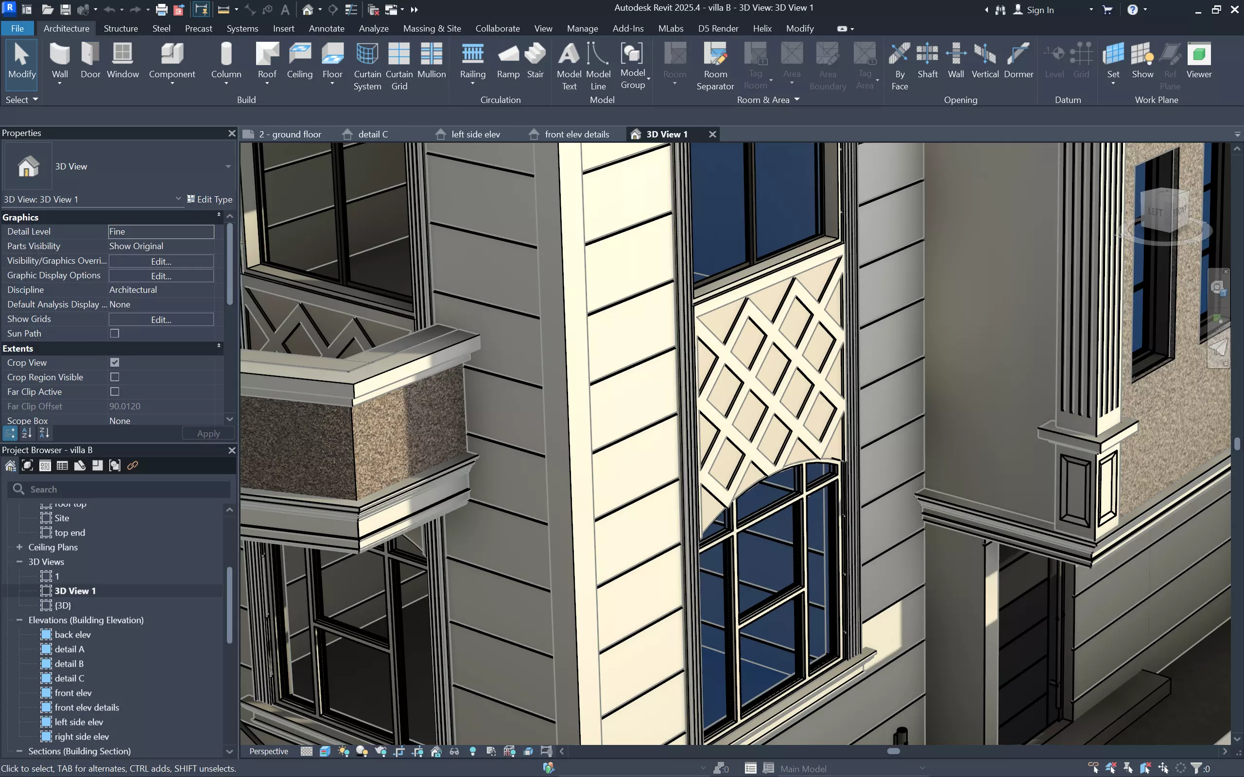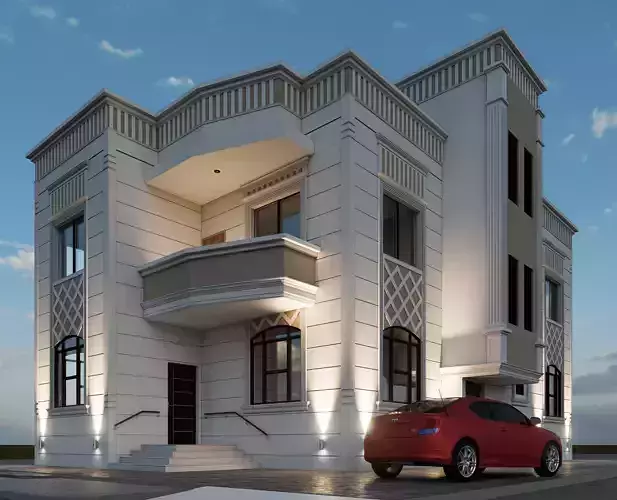
Useto navigate. Pressescto quit
Luxury Neo Classical Villa I revit-D5-FBX-DWG-OBJ-STL-ACIS 3D model
Description
NEW PROJECTluxury building render
neo-classical villa designed with elegant proportions and rich architectural details.This project includes exterior architectural drawings, 3D Revit model, and high-quality renders produced with D5 Render.Perfect for architects, students, and visualization artists looking for a ready to use or study level architectural model.
Fully detailed Revit model”, “includes DWG and FBX”, “high-quality render views
Package Includes :
- - Revit (.RVT) file — fully modeled and organized
- - AutoCAD (.DWG) files — complete architectural drawings
- - FBX **and **OBJ files — ready for 3D visualization or rendering
- - SAT file for engineering exports
- - PDF drawings with detailed plans and elevations
- - D5 (.DRS) file High-quality realistic renders from D5 Render
Project Details :
- - Style : Neo-Classical Architecture
- - Floors : 2
- - Rendering Engine : D5 Render
- - Software Compatibility : Revit 2025+, AutoCAD, Blender, 3ds Max, Lumion
note : Introductory price for a limited time.

