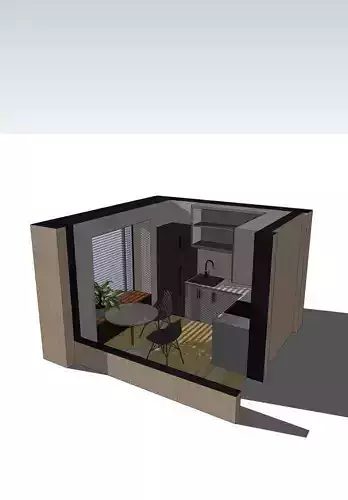1/3
We present to your attention a 3D model of a stylish studio kitchen in a modern minimalist design. The project combines convenience, ergonomics and aesthetic appeal.
Main features of the model:
Compactness and zoning: Optimal layout for small spaces, combining a kitchen, dining room and relaxation area.Modern materials and textures: Stylish wooden panels and laconic facades were used.Ergonomic furniture: Rational use of space for storage and work.Lighting and Decor: Added accents with lighting and decorative elements.This 3D model is ideal for display in furniture, interior and design catalogs, as well as for visualization in architectural projects.
Convince yourself of the quality and style of the project that will transform your interior!
REVIEWS & COMMENTS
accuracy, and usability.



